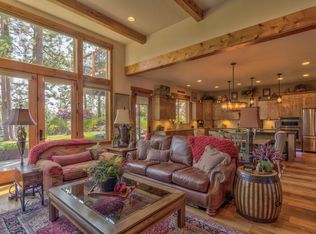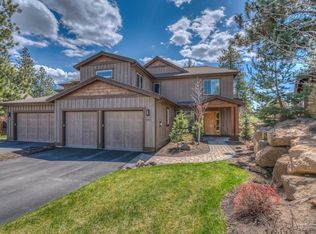Closed
$1,525,000
60442 Snap Shot Loop, Bend, OR 97702
4beds
5baths
3,425sqft
Townhouse
Built in 2015
7,405.2 Square Feet Lot
$1,524,800 Zestimate®
$445/sqft
$5,217 Estimated rent
Home value
$1,524,800
$1.45M - $1.60M
$5,217/mo
Zestimate® history
Loading...
Owner options
Explore your selling options
What's special
Enjoy spectacular views and nature at your doorstep from this riverfront luxury home in PointsWest. Set on a premium perimeter lot overlooking the Deschutes River and Lava Island, this home blends privacy, design, and location in one of Bend's most exclusive and peaceful settings. The Meadow Camp floor plan features 4 bedrooms, 4.5 baths, a den, and a bonus room, with top-of-the-line finishes and elevated craftsmanship throughout. The main-level primary suite offers comfort and convenience, while upstairs includes two en-suites, a fourth bedroom, and flexible living space. Impeccably maintained, every detail reflects thoughtful design and timeless quality. Step outside to private community access to the Deschutes River Trail, with Phil's Trailhead, Mt. Bachelor, Hayden Amphitheater, and Downtown Bend just minutes away. This home delivers the best of Bend — Deschutes River views, luxury finishes, and unbeatable access to Central Oregon's outdoor lifestyle.
Zillow last checked: 8 hours ago
Listing updated: February 10, 2026 at 03:13am
Listed by:
eXp Realty, LLC 888-814-9613
Bought with:
Cascade Hasson SIR
Source: Oregon Datashare,MLS#: 220201906
Facts & features
Interior
Bedrooms & bathrooms
- Bedrooms: 4
- Bathrooms: 5
Heating
- Fireplace(s), Forced Air, Natural Gas, Zoned
Cooling
- Central Air, Whole House Fan, Zoned
Appliances
- Included: Cooktop, Dishwasher, Disposal, Dryer, Microwave, Oven, Range Hood, Refrigerator, Washer, Wine Refrigerator
Features
- Breakfast Bar, Double Vanity, Enclosed Toilet(s), Kitchen Island, Open Floorplan, Pantry, Primary Downstairs, Soaking Tub, Solar Tube(s), Solid Surface Counters, Tile Counters, Tile Shower, Vaulted Ceiling(s), Walk-In Closet(s), Wet Bar
- Flooring: Carpet, Hardwood, Tile
- Windows: Double Pane Windows, Vinyl Frames
- Has fireplace: Yes
- Fireplace features: Gas, Great Room
- Common walls with other units/homes: No Common Walls,No One Above,No One Below
Interior area
- Total structure area: 3,425
- Total interior livable area: 3,425 sqft
Property
Parking
- Total spaces: 2
- Parking features: Attached, Concrete, Driveway, Garage Door Opener, Gated
- Attached garage spaces: 2
- Has uncovered spaces: Yes
Features
- Levels: Two
- Stories: 2
- Patio & porch: Covered, Deck, Patio, Rear Porch
- Spa features: Indoor Spa/Hot Tub, Spa/Hot Tub
- Has view: Yes
- View description: River
- Has water view: Yes
- Water view: River
Lot
- Size: 7,405 sqft
- Features: Drip System, Landscaped, Level, Native Plants, Rock Outcropping, Sprinklers In Front, Sprinklers In Rear
Details
- Parcel number: 259828
- Zoning description: RS
- Special conditions: Standard
Construction
Type & style
- Home type: Townhouse
- Architectural style: Northwest
- Property subtype: Townhouse
Materials
- Frame
- Foundation: Stemwall
- Roof: Composition
Condition
- New construction: No
- Year built: 2015
Utilities & green energy
- Sewer: Public Sewer
- Water: Private
- Utilities for property: Natural Gas Available
Community & neighborhood
Security
- Security features: Carbon Monoxide Detector(s), Smoke Detector(s)
Community
- Community features: Trail(s)
Location
- Region: Bend
- Subdivision: PointsWest
HOA & financial
HOA
- Has HOA: Yes
- HOA fee: $575 monthly
- Amenities included: Gated, Landscaping, Snow Removal, Trail(s), Water
Other
Other facts
- Listing terms: Cash,Conventional
- Road surface type: Paved
Price history
| Date | Event | Price |
|---|---|---|
| 12/29/2025 | Sold | $1,525,000-1.6%$445/sqft |
Source: | ||
| 11/29/2025 | Pending sale | $1,550,000$453/sqft |
Source: | ||
| 6/22/2025 | Price change | $1,550,000-8.8%$453/sqft |
Source: | ||
| 6/17/2025 | Price change | $1,699,000-2.9%$496/sqft |
Source: | ||
| 6/5/2025 | Price change | $1,750,000-7.9%$511/sqft |
Source: | ||
Public tax history
| Year | Property taxes | Tax assessment |
|---|---|---|
| 2025 | $6,664 +4.5% | $444,900 +3% |
| 2024 | $6,376 +6.3% | $431,950 +6.1% |
| 2023 | $6,000 +5.2% | $407,160 |
Find assessor info on the county website
Neighborhood: 97702
Nearby schools
GreatSchools rating
- 8/10William E Miller ElementaryGrades: K-5Distance: 4.2 mi
- 10/10Cascade Middle SchoolGrades: 6-8Distance: 3.8 mi
- 10/10Summit High SchoolGrades: 9-12Distance: 4.6 mi
Schools provided by the listing agent
- Elementary: William E Miller Elem
- Middle: Cascade Middle
- High: Summit High
Source: Oregon Datashare. This data may not be complete. We recommend contacting the local school district to confirm school assignments for this home.
Get pre-qualified for a loan
At Zillow Home Loans, we can pre-qualify you in as little as 5 minutes with no impact to your credit score.An equal housing lender. NMLS #10287.
Sell for more on Zillow
Get a Zillow Showcase℠ listing at no additional cost and you could sell for .
$1,524,800
2% more+$30,496
With Zillow Showcase(estimated)$1,555,296

