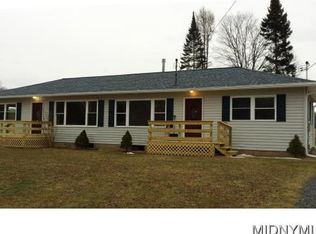Three bedroom tri-level located in a nice rural setting but close to Utica-Rome. Large living room windows brings in a lot of sunshine! Bedrooms are located on 3rd level making it private and quiet from main living area. Includes updated furnace, vinyl siding, concrete driveway for heav truck parking, and a large yard for your outdoor activities. Note: Play set located in the backyard does not stay with the house.
This property is off market, which means it's not currently listed for sale or rent on Zillow. This may be different from what's available on other websites or public sources.
