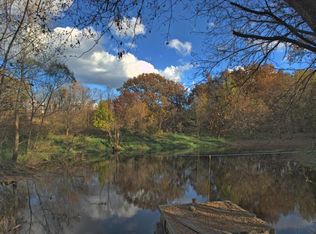Closed
$580,000
6044 Pleasant Hill ROAD, Hartford, WI 53027
4beds
2,200sqft
Single Family Residence
Built in 1995
1.5 Acres Lot
$587,100 Zestimate®
$264/sqft
$2,809 Estimated rent
Home value
$587,100
$552,000 - $628,000
$2,809/mo
Zestimate® history
Loading...
Owner options
Explore your selling options
What's special
Secluded Log Home Retreat Near Erin Hills Golf CourseEscape to tranquility in this charming 3-bedroom, 2-bath log home nestled on a private wooded lot--just minutes from world-renowned Erin Hills Golf Course. This rustic yet refined home offers the perfect blend of comfort and character, featuring a cozy gas fireplace, warm wood finishes, and a screened-in porch ideal for enjoying the peaceful surroundings.The spacious walk-out exposed basement provides ample natural light and extra living or entertaining space. A rare 2.75-car detached garage offers generous storage for vehicles, golf gear, or outdoor equipment. Whether you're seeking a year-round residence or a weekend retreat, this unique property delivers the privacy, charm, and location you've been looking for.
Zillow last checked: 8 hours ago
Listing updated: October 17, 2025 at 02:07am
Listed by:
Troy Hermanson 414-916-7283,
Coldwell Banker Realty
Bought with:
Thomas J Squier
Source: WIREX MLS,MLS#: 1932445 Originating MLS: Metro MLS
Originating MLS: Metro MLS
Facts & features
Interior
Bedrooms & bathrooms
- Bedrooms: 4
- Bathrooms: 2
- Full bathrooms: 2
- Main level bedrooms: 1
Primary bedroom
- Level: Main
- Area: 168
- Dimensions: 14 x 12
Bedroom 2
- Level: Upper
- Area: 192
- Dimensions: 12 x 16
Bedroom 3
- Level: Upper
- Area: 224
- Dimensions: 14 x 16
Bedroom 4
- Level: Lower
- Area: 132
- Dimensions: 11 x 12
Kitchen
- Level: Main
- Area: 286
- Dimensions: 22 x 13
Living room
- Level: Main
- Area: 552
- Dimensions: 24 x 23
Heating
- Natural Gas, Forced Air
Cooling
- Central Air
Appliances
- Included: Dishwasher, Dryer, Oven, Refrigerator, Washer, Water Softener
Features
- Flooring: Wood
- Basement: 8'+ Ceiling,Finished,Full,Full Size Windows,Concrete,Walk-Out Access
Interior area
- Total structure area: 2,200
- Total interior livable area: 2,200 sqft
- Finished area above ground: 1,600
- Finished area below ground: 600
Property
Parking
- Total spaces: 2.75
- Parking features: Garage Door Opener, Detached, 2 Car
- Garage spaces: 2.75
Features
- Levels: One and One Half
- Stories: 1
Lot
- Size: 1.50 Acres
- Features: Wooded
Details
- Parcel number: T3003000B
- Zoning: res
Construction
Type & style
- Home type: SingleFamily
- Architectural style: Log Home
- Property subtype: Single Family Residence
Materials
- Log
Condition
- 21+ Years
- New construction: No
- Year built: 1995
Utilities & green energy
- Sewer: Septic Tank
- Water: Well
Community & neighborhood
Location
- Region: Hartford
- Municipality: Erin
Price history
| Date | Event | Price |
|---|---|---|
| 9/30/2025 | Sold | $580,000+1.2%$264/sqft |
Source: | ||
| 8/29/2025 | Contingent | $572,900$260/sqft |
Source: | ||
| 8/26/2025 | Price change | $572,900-4.5%$260/sqft |
Source: | ||
| 7/15/2025 | Price change | $599,900-4.8%$273/sqft |
Source: | ||
| 6/22/2025 | Price change | $629,900-3.1%$286/sqft |
Source: | ||
Public tax history
Tax history is unavailable.
Find assessor info on the county website
Neighborhood: 53027
Nearby schools
GreatSchools rating
- 8/10Lincoln Elementary SchoolGrades: PK-5Distance: 3.7 mi
- 3/10Central Middle SchoolGrades: 6-8Distance: 3.3 mi
- 5/10Hartford High SchoolGrades: 9-12Distance: 3.8 mi
Schools provided by the listing agent
- Elementary: Erin
- High: Hartford
- District: Hartford Uhs
Source: WIREX MLS. This data may not be complete. We recommend contacting the local school district to confirm school assignments for this home.

Get pre-qualified for a loan
At Zillow Home Loans, we can pre-qualify you in as little as 5 minutes with no impact to your credit score.An equal housing lender. NMLS #10287.
