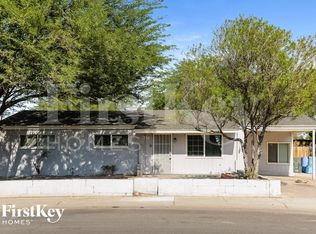Welcome to your new home! This single story 3 bedroom 1.75 bath features a den off the carport, tile floors throughout, an open floor plan with a large family room, a tiled master shower and tiled hall tub surround, a storage room with laundry, a fenced backyard and 1 car carport!
Appliances Included: Fridge, Stove/Oven, Dishwasher, Microwave
The resident is responsible for the following utilities: Electric: SRP, Water: City of Phoenix Water, Gas: Southwest Gas
Pets: Only dogs and cats are considered pets for this purpose. You cannot have more than two pets. If you have a pet, there is a one-time pet fee of $100.00 per pet and a monthly pet rent of $10.00 per pet per month.
Parking: The property comes with 1 car carport and slab parking.
Income Requirement: Must make at least $4,625.00 or greater per month (after taxes)
Renter's Insurance Requirement: Liability Coverage of not less than $250,000.
Move-In Costs
1st Month's Rent: $1,850.00 (any prorations are due the following month if applicable)
Security Deposit: $1,850.00
Cleaning Fee: $250.00
Pet Fee (if applicable): $100.00 per pet
Total Move-In (not including pet fees if applicable): $3,950.00
STEPS TO SCHEDULE AN IN PERSON TOUR
1. Select a showing time above.
For additional information including application requirements, please review our Frequently Asked Questions and Application Criteria. We look forward to meeting you!
House for rent
$1,850/mo
6044 N 42nd Ave, Phoenix, AZ 85019
3beds
1,906sqft
Price may not include required fees and charges.
Single family residence
Available now
Cats, dogs OK
Central air
Hookups laundry
Carport parking
Forced air
What's special
Open floor planFenced backyardStorage room with laundryTiled master showerTiled hall tub surroundLarge family roomDen off the carport
- 30 days
- on Zillow |
- -- |
- -- |
Travel times
Looking to buy when your lease ends?
See how you can grow your down payment with up to a 6% match & 4.15% APY.
Facts & features
Interior
Bedrooms & bathrooms
- Bedrooms: 3
- Bathrooms: 2
- Full bathrooms: 2
Rooms
- Room types: Family Room, Office
Heating
- Forced Air
Cooling
- Central Air
Appliances
- Included: Dishwasher, Microwave, Range/Oven, Refrigerator, WD Hookup
- Laundry: Hookups
Features
- WD Hookup
- Flooring: Tile
Interior area
- Total interior livable area: 1,906 sqft
Property
Parking
- Parking features: Carport
- Has carport: Yes
- Details: Contact manager
Features
- Exterior features: Breakfast bar, Eat-in kitchen, Electricity not included in rent, Garbage not included in rent, Gas not included in rent, Heating system: ForcedAir, Laminate kitchen counters, Living room, No Utilities included in rent, No smoking, One Year Lease, Open floor plan, Pets negotiable, Sewage not included in rent, Water not included in rent
- Fencing: Fenced Yard
Details
- Parcel number: 15220093
Construction
Type & style
- Home type: SingleFamily
- Property subtype: Single Family Residence
Condition
- Year built: 1957
Community & HOA
Location
- Region: Phoenix
Financial & listing details
- Lease term: One Year Lease
Price history
| Date | Event | Price |
|---|---|---|
| 6/22/2025 | Listed for rent | $1,850-7.3%$1/sqft |
Source: Zillow Rentals | ||
| 5/27/2025 | Listing removed | $1,995$1/sqft |
Source: Zillow Rentals | ||
| 3/19/2025 | Price change | $1,995-5%$1/sqft |
Source: Zillow Rentals | ||
| 1/21/2025 | Listed for rent | $2,100$1/sqft |
Source: Zillow Rentals | ||
| 4/30/2012 | Sold | $85,168+4.5%$45/sqft |
Source: Public Record | ||
![[object Object]](https://photos.zillowstatic.com/fp/fbc9e81c05b36c85e651bc7f85a2e25e-p_i.jpg)
