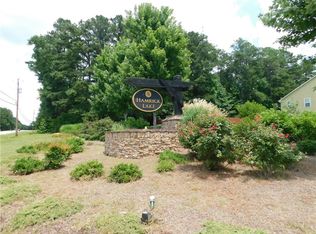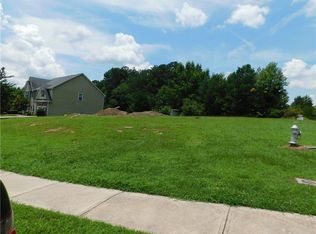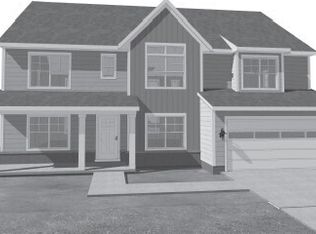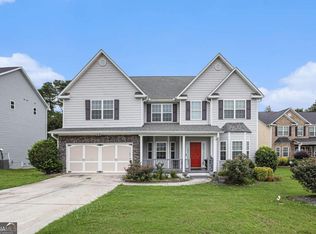Closed
$490,000
6044 Locklear Way, Douglasville, GA 30134
6beds
3,180sqft
Single Family Residence
Built in 2024
0.35 Acres Lot
$471,700 Zestimate®
$154/sqft
$2,899 Estimated rent
Home value
$471,700
$401,000 - $557,000
$2,899/mo
Zestimate® history
Loading...
Owner options
Explore your selling options
What's special
Come see this beautiful new construction home. This residence is nestled into a tranquil neighborhood and is built with attention to detail. It features 5 bedrooms and 4 bathrooms in its two stories along with an unfinished basement ready to fit your vision. Through the front door, a foyer will welcome guests past a flex space ready to serve as a home office and den as you step into the main living area. An open-concept kitchen features, a generous center island, with expansive windows letting in plenty of natural light in. Upstairs youCOll find bedrooms with walk-in closets, a large master bathroom, complete with a soaking tub and separate shower. Come tour this large new construction house and make it yours.
Zillow last checked: 8 hours ago
Listing updated: January 21, 2025 at 06:50am
Listed by:
Jake Fikse 678-576-8843,
Mission Homes Realty
Bought with:
Jake Fikse, 425594
Mission Homes Realty
Source: GAMLS,MLS#: 10419792
Facts & features
Interior
Bedrooms & bathrooms
- Bedrooms: 6
- Bathrooms: 4
- Full bathrooms: 4
- Main level bathrooms: 1
- Main level bedrooms: 1
Kitchen
- Features: Kitchen Island, Walk-in Pantry
Heating
- Central, Natural Gas
Cooling
- Central Air
Appliances
- Included: Dishwasher, Disposal, Gas Water Heater, Microwave
- Laundry: Upper Level
Features
- Double Vanity, Walk-In Closet(s)
- Flooring: Carpet, Laminate, Tile
- Windows: Double Pane Windows
- Basement: Bath/Stubbed,Daylight,Exterior Entry,Unfinished
- Has fireplace: No
- Common walls with other units/homes: No Common Walls
Interior area
- Total structure area: 3,180
- Total interior livable area: 3,180 sqft
- Finished area above ground: 3,180
- Finished area below ground: 0
Property
Parking
- Parking features: Garage
- Has garage: Yes
Features
- Levels: Two
- Stories: 2
- Patio & porch: Deck
- Body of water: None
Lot
- Size: 0.35 Acres
- Features: Sloped
Details
- Parcel number: 01650250077
- Special conditions: Agent/Seller Relationship,Covenants/Restrictions,Investor Owned
Construction
Type & style
- Home type: SingleFamily
- Architectural style: Traditional
- Property subtype: Single Family Residence
Materials
- Concrete, Stone
- Roof: Composition
Condition
- New Construction
- New construction: Yes
- Year built: 2024
Details
- Warranty included: Yes
Utilities & green energy
- Sewer: Public Sewer
- Water: Public
- Utilities for property: Cable Available, Electricity Available, Natural Gas Available, Phone Available, Sewer Available, Underground Utilities, Water Available
Green energy
- Energy efficient items: Appliances, Thermostat, Water Heater
Community & neighborhood
Security
- Security features: Smoke Detector(s)
Community
- Community features: Lake
Location
- Region: Douglasville
- Subdivision: Hamrick Lake
HOA & financial
HOA
- Has HOA: Yes
- HOA fee: $555 annually
- Services included: Maintenance Grounds
Other
Other facts
- Listing agreement: Exclusive Agency
- Listing terms: Cash,Conventional,Fannie Mae Approved,FHA,Freddie Mac Approved,VA Loan
Price history
| Date | Event | Price |
|---|---|---|
| 1/18/2025 | Pending sale | $495,000$156/sqft |
Source: | ||
| 1/17/2025 | Listed for sale | $495,000+1%$156/sqft |
Source: | ||
| 1/16/2025 | Sold | $490,000-1%$154/sqft |
Source: | ||
| 1/14/2025 | Pending sale | $495,000$156/sqft |
Source: | ||
| 11/27/2024 | Listed for sale | $495,000-20.8%$156/sqft |
Source: | ||
Public tax history
| Year | Property taxes | Tax assessment |
|---|---|---|
| 2025 | $490 -0.2% | $15,600 |
| 2024 | $491 -1.1% | $15,600 |
| 2023 | $496 +70.6% | $15,600 +116.7% |
Find assessor info on the county website
Neighborhood: 30134
Nearby schools
GreatSchools rating
- 7/10Winston Elementary SchoolGrades: K-5Distance: 1.4 mi
- 6/10Mason Creek Middle SchoolGrades: 6-8Distance: 2.3 mi
- 5/10Douglas County High SchoolGrades: 9-12Distance: 3 mi
Schools provided by the listing agent
- Elementary: Winston
- Middle: Mason Creek
- High: Douglas County
Source: GAMLS. This data may not be complete. We recommend contacting the local school district to confirm school assignments for this home.
Get a cash offer in 3 minutes
Find out how much your home could sell for in as little as 3 minutes with a no-obligation cash offer.
Estimated market value$471,700
Get a cash offer in 3 minutes
Find out how much your home could sell for in as little as 3 minutes with a no-obligation cash offer.
Estimated market value
$471,700



