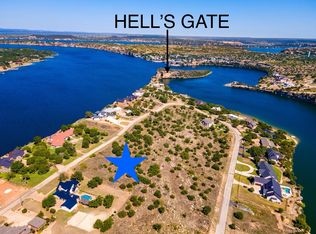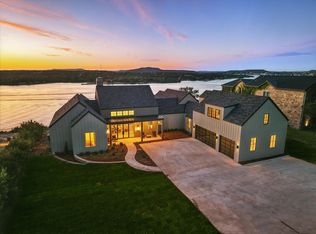Sold
Price Unknown
6044 Hells Gate Loop, Strawn, TX 76475
4beds
3,888sqft
Farm, Single Family Residence
Built in 1980
0.79 Acres Lot
$791,800 Zestimate®
$--/sqft
$4,676 Estimated rent
Home value
$791,800
Estimated sales range
Not available
$4,676/mo
Zestimate® history
Loading...
Owner options
Explore your selling options
What's special
SELLERS SAY SELL. PRIVATE FURNISHED RETREAT Multi Family PK GETAWAY and Phenomenal OVERNIGHT RENTAL Property, with 3888sqft of Custom Open Concept Living Design with 2 Living areas, 1 that can serve as an overflow 5th bedroom, 2 Primary Bedrooms with 2 Ensuite Baths, plus 2 Guest Bedrooms, including an oversized Bunkroom, & 3 additional Full baths. The Eat In Dining Kitchen features Granite countertops, Stainless Appliances, Center Island, & Counter Bar Seating, and the Dining & Bar, Game table area can seat 20+ guests. Out back, there is a Spectacular POOL,SPA & Outdoor Kitchen & Covered Cabana Living & Dining area set up, in the Fully Fenced yard, perfect for all your Lake Entertaining & Family Fun. Next door to the Pool there is a Sand Volleyball Court, with Outdoor Shower, & plenty of room for yard games as well. Steps away there are also Community Tennis Courts & Clubhouse, & Full Service Bluff Creek Marina & Famous Hells's Gate are a short distance away as well. This is the BEST of PK Lake Living. A 12X30 SLIP AT BLUFF CREEK MARINA CAN TRANSFER AS WELL.The adjacent LOT next door is also available for sale as well, 6048 HGL Mls#20787227. HOUSE HAS $70K NEW ROOF, $20K SPENT ON POOL REMODEL & NEW AC UPSTAIRS FOR $10K, PLUS NEW EXTERIOR PAINT. THIS INCREDIBLE LAKEHOUSE IS PRICED TO SELL. SUCCESSFUL VRBO PROPERTY RENTAL AS WELL.
Zillow last checked: 8 hours ago
Listing updated: December 01, 2025 at 01:30pm
Listed by:
Maggie Burgess 0604351 817-354-7653,
Century 21 Mike Bowman, Inc. 817-354-7653
Bought with:
Jonathan Fowler
Possum Kingdom Real Estate
Source: NTREIS,MLS#: 20741581
Facts & features
Interior
Bedrooms & bathrooms
- Bedrooms: 4
- Bathrooms: 6
- Full bathrooms: 5
- 1/2 bathrooms: 1
Primary bedroom
- Features: En Suite Bathroom, Fireplace, Garden Tub/Roman Tub
- Level: First
- Dimensions: 1 x 1
Living room
- Features: Built-in Features, Fireplace
- Level: First
- Dimensions: 1 x 1
Heating
- Central, Electric
Cooling
- Central Air, Ceiling Fan(s), Electric
Appliances
- Included: Double Oven, Dishwasher, Electric Range, Disposal, Microwave, Refrigerator, Washer
- Laundry: Washer Hookup, Electric Dryer Hookup, Laundry in Utility Room
Features
- Dry Bar, Decorative/Designer Lighting Fixtures, Eat-in Kitchen, Granite Counters, High Speed Internet, Kitchen Island, Multiple Master Suites, Open Floorplan, Paneling/Wainscoting, Smart Home, Vaulted Ceiling(s), Walk-In Closet(s), Wired for Sound
- Flooring: Carpet, Tile
- Windows: Window Coverings
- Has basement: No
- Number of fireplaces: 5
- Fireplace features: Bedroom, Family Room, Glass Doors, Gas Log, Living Room, Masonry, Primary Bedroom, Wood Burning
Interior area
- Total interior livable area: 3,888 sqft
Property
Parking
- Total spaces: 2
- Parking features: Concrete, Door-Multi, Driveway, Garage Faces Front, Garage, Garage Door Opener, Inside Entrance, Lighted, RV Access/Parking
- Attached garage spaces: 2
- Has uncovered spaces: Yes
Accessibility
- Accessibility features: Accessible Doors, Accessible Entrance
Features
- Levels: Two
- Stories: 2
- Patio & porch: Balcony, Covered
- Exterior features: Built-in Barbecue, Balcony, Barbecue, Lighting, Outdoor Kitchen, Outdoor Living Area, Private Yard, Rain Gutters, Fire Pit
- Has private pool: Yes
- Pool features: Cabana, Fenced, Gunite, Heated, In Ground, Outdoor Pool, Pool, Private, Pool Sweep, Pool/Spa Combo, Sport, Community
- Fencing: Wrought Iron
- Has view: Yes
- View description: Water
- Has water view: Yes
- Water view: Water
- Body of water: Possum Kingdom
Lot
- Size: 0.79 Acres
- Features: Interior Lot, Landscaped, Subdivision, Sprinkler System, Few Trees
- Residential vegetation: Grassed
Details
- Additional structures: Outdoor Kitchen
- Parcel number: 26083
Construction
Type & style
- Home type: SingleFamily
- Architectural style: Farmhouse,Modern
- Property subtype: Farm, Single Family Residence
Materials
- Rock, Stone
- Foundation: Slab
- Roof: Metal
Condition
- Year built: 1980
Utilities & green energy
- Utilities for property: Propane, Municipal Utilities, Sewer Available, Water Available
Community & neighborhood
Security
- Security features: Prewired, Security System, Fire Alarm, Smoke Detector(s)
Community
- Community features: Boat Facilities, Clubhouse, Dock, Lake, Marina, Playground, Pool, Airport/Runway, Tennis Court(s)
Location
- Region: Strawn
- Subdivision: Sportsmans World 01
HOA & financial
HOA
- Has HOA: Yes
- HOA fee: $800 annually
- Services included: All Facilities
- Association name: SWPO & SWRA
- Association phone: 940-779-2150
Other
Other facts
- Listing terms: Cash,Conventional
Price history
| Date | Event | Price |
|---|---|---|
| 12/1/2025 | Sold | -- |
Source: NTREIS #20741581 Report a problem | ||
| 11/19/2025 | Pending sale | $824,900$212/sqft |
Source: NTREIS #20741581 Report a problem | ||
| 11/11/2025 | Contingent | $824,900$212/sqft |
Source: NTREIS #20741581 Report a problem | ||
| 10/6/2025 | Price change | $824,900-5.7%$212/sqft |
Source: NTREIS #20741581 Report a problem | ||
| 9/3/2025 | Price change | $874,900-2.7%$225/sqft |
Source: NTREIS #20741581 Report a problem | ||
Public tax history
| Year | Property taxes | Tax assessment |
|---|---|---|
| 2025 | $16,049 +17.6% | $1,077,210 +20.1% |
| 2024 | $13,646 +1% | $897,230 +4.4% |
| 2023 | $13,513 +10.8% | $859,030 +22.3% |
Find assessor info on the county website
Neighborhood: 76475
Nearby schools
GreatSchools rating
- 9/10Palo Pinto Elementary SchoolGrades: PK-6Distance: 11.4 mi
- 6/10Graford SchoolGrades: PK-12Distance: 14.4 mi
Schools provided by the listing agent
- Elementary: Palo Pinto
- Middle: Palo Pinto
- High: Palo Pinto
- District: Palo Pinto ISD
Source: NTREIS. This data may not be complete. We recommend contacting the local school district to confirm school assignments for this home.

