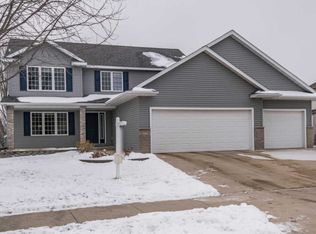Has 4 season sunroom, finished basement, two offices, lots of storage, 5 bedrooms, spacious trex deck in addition to the sunroom, cathedral ceiling living room and foyer. Central air and heat, new air conditioner. Reverse osmosis system, water softener with carbon filtration system, security system, three car garage, sprinkler system
This property is off market, which means it's not currently listed for sale or rent on Zillow. This may be different from what's available on other websites or public sources.
