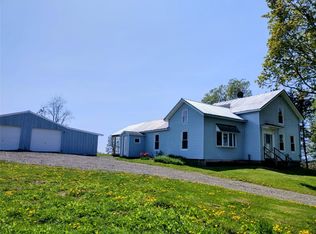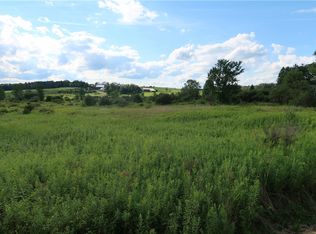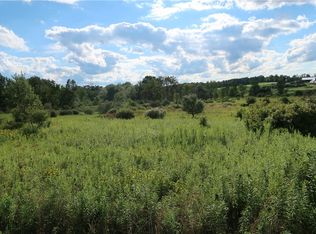Cortland County, town of Willet older country home with lots of possibilities. Nicely located on a quiet 1-acre rural corner lot, this 3 bedroom, 1 bath home is set back from the road, down a private driveway with a 2-car garage. Some repairs and updates will be needed.
This property is off market, which means it's not currently listed for sale or rent on Zillow. This may be different from what's available on other websites or public sources.


