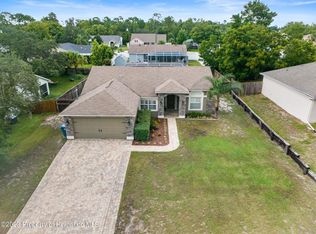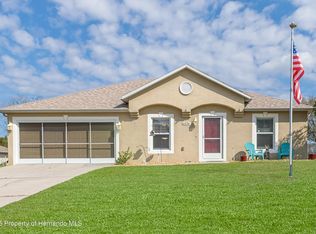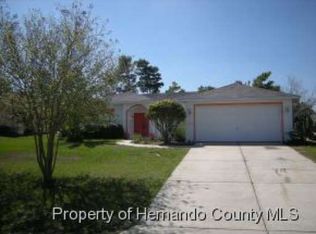Enjoy the ultimate Florida Lifestyle with Tranquility and Privacy in this open airy home located within the desirable Spring Hill Community near shopping, parks, Hernando Beach and an hour from Tampa. This Home is perfectly situated on a Fenced lot offering amazing natural views from your huge private Screened Lanai. This large 2000+ square foot 4 bedroom 2 bath sweeps directly into an open concept floor-plan with exposed kitchen, perfect for entertaining. Interior features and upgrades include a large master bedroom with a massive master bath and his and hers walk in closets. NO carpet, all ceramic tile and beautiful Faux wood floors. dining room, formal living room. Space and privacy at an amazing value. Call today to schedule your private viewing.
This property is off market, which means it's not currently listed for sale or rent on Zillow. This may be different from what's available on other websites or public sources.


