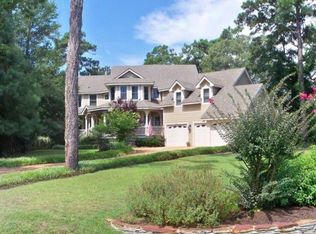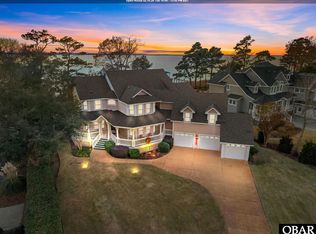Stunning ~ Custom Built Sound Front home. Built by Dave Stormont, and still a primary home for the Original Owners. You will find beautiful attention to detail on the main level which boasts Heart Pine Hardwood Flooring, a Foyer, Master Suite, Sound View Office, Wine Cellar, Walk-in Pantry, Half Bath, plenty of Storage, and a Living Room, Dining Room and Kitchen layout perfect for entertaining. The Living Room has custom built-in bookcases and cabinets around the Gas fireplace, 9' ceilings, and French Doors that lead to the endless Sound Vistas and Sun Decking. You will find Plantation Shutters throughout the Living Room and Kitchen, which adds to the charm of this home. The Kitchen has a beautiful Granite top Breakfast Bar and Counters, a Wood top 'Eat-in' Island with prep Sink, Thermador Range, Kitchen Aid double wall Oven, 'built-in' Refrigerator and Dishwasher (cabinet fronts so they blend right in!), and a built-in Buffet with Granite top...fit for a Chef! The Kitchen overlooks the Dining Room and both offer stunning Sound Views. The Master Suite is on the left wing of the main level and boasts more Sound Views, access to the Sun Deck, room for a Sitting area, 2 Walk-in Closets, a Soaking Tub, Double Vanities, and a large Tiled Shower. On the right wing of the main level is an Office with more amazing Sound Views, Wine Cellar (this space also designed to be converted to an ELEVATOR if ever desired!) , Walk-in Pantry, Storage Room with Hot Water Heater, and a Spacious Laundry Room with Ceramic Tile flooring! The 2nd level offers 3 more Bedrooms, one a Master Suite with Private Bathroom, and the other 2 sharing a Full Bathroom. Bedroom #4 is currently set up as a Sitting Room/Den, and has a private Sun Deck with Sound Vistas. All 3 Bedrooms on the 2nd level have gorgeous Sound Views. You will also find a Loft and Built-in Cabinetry with Wet Bar and Mini Fridge on this level along with a Walk-in Attic Storage Room. Every bit of space was designed to be useful! Additional Features include: Recessed lighting, Maintenance Free Composite decking, Bulkhead, Private Soundfront Pier, Boat Loft and Dock, Extra deep 2 Car Garage with Workshop space, Landscaping with Irrigation, and Maintenance Free Vinyl Shake Siding!
This property is off market, which means it's not currently listed for sale or rent on Zillow. This may be different from what's available on other websites or public sources.

