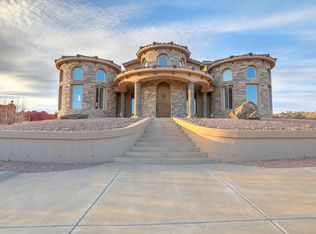Sold
Price Unknown
6044 Chayote Rd NE, Rio Rancho, NM 87144
4beds
3,822sqft
Single Family Residence
Built in 2007
0.5 Acres Lot
$-- Zestimate®
$--/sqft
$3,428 Estimated rent
Home value
Not available
Estimated sales range
Not available
$3,428/mo
Zestimate® history
Loading...
Owner options
Explore your selling options
What's special
Immediate Equity opportunity! Stunning one-story custom home offers the perfect blend of luxury comfort and privacy, all areas capturing breathtaking views. Featuring 4 spacious bedrooms, 4 baths, and a dedicated office. The floor plan is highlighted by crown molding with recessed lighting throughout, creating a bright and airy atmosphere. Large chef's kitchen, granite countertops, Stainless steel appliances. The kitchen flows into the living room and opens to the courtyard making it an ideal space for entertaining. Primary suite is truly an oasis, offering a two-way fireplace for a cozy ambiance and a spa-like bathroom and expansive walk-in closet. Car and toy enthusiast's dream garage. Solar offering low elec. bill.
Zillow last checked: 8 hours ago
Listing updated: September 03, 2025 at 12:12pm
Listed by:
Natalie K Amershek 505-926-1191,
La Puerta Real Estate Serv LLC
Bought with:
Team Kolysko, 47207
Coldwell Banker Legacy
Source: SWMLS,MLS#: 1081413
Facts & features
Interior
Bedrooms & bathrooms
- Bedrooms: 4
- Bathrooms: 4
- Full bathrooms: 2
- 3/4 bathrooms: 1
- 1/2 bathrooms: 1
Primary bedroom
- Level: Main
- Area: 474
- Dimensions: 20 x 23.7
Bedroom 2
- Level: Main
- Area: 201.11
- Dimensions: 11.9 x 16.9
Bedroom 3
- Level: Main
- Area: 187.76
- Dimensions: 11.11 x 16.9
Bedroom 4
- Level: Main
- Area: 131.1
- Dimensions: 11.11 x 11.8
Dining room
- Level: Main
- Area: 206.8
- Dimensions: 11 x 18.8
Kitchen
- Level: Main
- Area: 300.8
- Dimensions: 16 x 18.8
Living room
- Level: Main
- Area: 670.72
- Dimensions: 26.2 x 25.6
Office
- Level: Main
- Area: 191.16
- Dimensions: 16.2 x 11.8
Heating
- Multiple Heating Units, Radiant
Cooling
- Refrigerated
Appliances
- Included: Built-In Gas Oven, Built-In Gas Range, Dishwasher
- Laundry: Gas Dryer Hookup, Washer Hookup, Dryer Hookup, ElectricDryer Hookup
Features
- Wet Bar, Ceiling Fan(s), Entrance Foyer, Home Office, Kitchen Island, Main Level Primary, Pantry, Walk-In Closet(s)
- Flooring: Carpet, Tile
- Windows: Clad, Low-Emissivity Windows, Metal
- Has basement: No
- Number of fireplaces: 2
- Fireplace features: Blower Fan, Gas Log, Multi-Sided
Interior area
- Total structure area: 3,822
- Total interior livable area: 3,822 sqft
Property
Parking
- Total spaces: 4
- Parking features: Door-Multi, Two Car Garage, Heated Garage, Oversized, Workshop in Garage
- Garage spaces: 4
Features
- Levels: One
- Stories: 1
- Patio & porch: Covered, Patio
- Has view: Yes
Lot
- Size: 0.50 Acres
- Features: Lawn, Landscaped, Views
Details
- Parcel number: R028676
- Zoning description: R-1
Construction
Type & style
- Home type: SingleFamily
- Property subtype: Single Family Residence
Materials
- Frame, Stucco
- Foundation: Slab
Condition
- Resale
- New construction: No
- Year built: 2007
Utilities & green energy
- Sewer: Septic Tank
- Water: Private, Well
- Utilities for property: Electricity Connected, Natural Gas Connected, Sewer Connected, Water Connected
Green energy
- Energy efficient items: Windows
- Energy generation: Solar
Community & neighborhood
Security
- Security features: Smoke Detector(s)
Location
- Region: Rio Rancho
Other
Other facts
- Listing terms: Cash,Conventional,FHA,VA Loan
- Road surface type: Dirt
Price history
| Date | Event | Price |
|---|---|---|
| 9/3/2025 | Sold | -- |
Source: | ||
| 7/16/2025 | Pending sale | $689,900$181/sqft |
Source: | ||
| 6/11/2025 | Price change | $689,900-4.2%$181/sqft |
Source: | ||
| 5/1/2025 | Price change | $720,000-4%$188/sqft |
Source: | ||
| 4/4/2025 | Listed for sale | $750,000-0.7%$196/sqft |
Source: | ||
Public tax history
| Year | Property taxes | Tax assessment |
|---|---|---|
| 2025 | $3,640 | $104,317 +3% |
| 2024 | -- | $101,278 +3% |
| 2023 | -- | $98,328 +3% |
Find assessor info on the county website
Neighborhood: Tampico
Nearby schools
GreatSchools rating
- 7/10Enchanted Hills Elementary SchoolGrades: K-5Distance: 1.9 mi
- 8/10Mountain View Middle SchoolGrades: 6-8Distance: 2.1 mi
- 7/10V Sue Cleveland High SchoolGrades: 9-12Distance: 2.1 mi
Schools provided by the listing agent
- Elementary: Enchanted Hills
- Middle: Mountain View
- High: V. Sue Cleveland
Source: SWMLS. This data may not be complete. We recommend contacting the local school district to confirm school assignments for this home.
