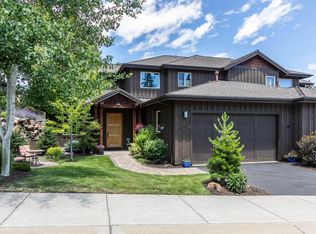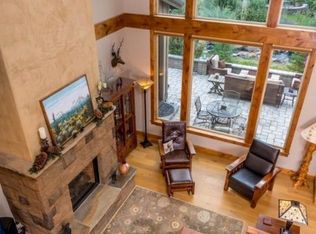Closed
$925,000
60431 Snap Shot Loop, Bend, OR 97702
4beds
4baths
2,540sqft
Townhouse
Built in 2011
5,227.2 Square Feet Lot
$894,100 Zestimate®
$364/sqft
$4,052 Estimated rent
Home value
$894,100
$814,000 - $984,000
$4,052/mo
Zestimate® history
Loading...
Owner options
Explore your selling options
What's special
Located in the westside gated Points West subdivision this luxurious townhome offers 4 beds, 3.5 baths with primary suite on main floor. Designer selected finishes incl. custom built-in cabinetry in LR and office, gourmet kitchen w/ leathered granite countertops, hand-scraped wood flooring and tile upgrades throughout the home. Downstairs features a stone fireplace, glass french doors to office, and paver patio overlooking Fish Falls water feature. Upstairs, find 3 oversize bedrooms, (1 suite, 2 w/ Jack & Jill bath). Location is an outdoor enthusiasts paradise with Mt Bachelor and Cascade Lakes only minutes away. Nearby mtn biking trails & paved U-haul bike trail to ride safely to town and a trail to walk along the Deschutes River is located within the community. Indoor pickle ball courts and golf course located at nearby Widgi Creek. HOA covers water, landscaping, snow removal of roads, exterior insurance and maintenance of structure including yearly gutter cleaning.
Zillow last checked: 8 hours ago
Listing updated: February 10, 2026 at 03:49am
Listed by:
Duke Warner Realty 541-382-8262
Bought with:
Duke Warner Realty
Source: Oregon Datashare,MLS#: 220179391
Facts & features
Interior
Bedrooms & bathrooms
- Bedrooms: 4
- Bathrooms: 4
Heating
- Forced Air
Cooling
- Central Air
Appliances
- Included: Dishwasher, Disposal, Dryer, Oven, Range, Range Hood, Refrigerator, Tankless Water Heater, Washer
Features
- Breakfast Bar, Built-in Features, Central Vacuum, Double Vanity, Enclosed Toilet(s), Granite Counters, Kitchen Island, Linen Closet, Open Floorplan, Primary Downstairs, Shower/Tub Combo, Soaking Tub, Solid Surface Counters, Tile Counters, Tile Shower, Walk-In Closet(s), Wired for Data, Wired for Sound
- Flooring: Tile
- Windows: Double Pane Windows, Vinyl Frames
- Basement: None
- Has fireplace: Yes
- Fireplace features: Gas, Great Room
- Common walls with other units/homes: 1 Common Wall
Interior area
- Total structure area: 2,540
- Total interior livable area: 2,540 sqft
Property
Parking
- Total spaces: 2
- Parking features: Attached, Driveway, Garage Door Opener, Storage
- Attached garage spaces: 2
- Has uncovered spaces: Yes
Features
- Levels: Two
- Stories: 2
- Patio & porch: Patio
- Exterior features: Courtyard
- Has view: Yes
- View description: Creek/Stream, Neighborhood, Park/Greenbelt, Pond, Territorial
- Has water view: Yes
- Water view: Creek/Stream,Pond
- Waterfront features: Stream, Pond
Lot
- Size: 5,227 sqft
- Features: Drip System, Landscaped, Level, Native Plants, Sprinkler Timer(s), Sprinklers In Front, Sprinklers In Rear, Water Feature
Details
- Parcel number: 259811
- Zoning description: SMWCR, RES
- Special conditions: Standard
Construction
Type & style
- Home type: Townhouse
- Architectural style: Northwest
- Property subtype: Townhouse
Materials
- Frame
- Foundation: Stemwall
- Roof: Composition
Condition
- New construction: No
- Year built: 2011
Details
- Builder name: Arrowood
Utilities & green energy
- Sewer: Public Sewer
- Water: Backflow Domestic, Backflow Irrigation, Private
- Utilities for property: Natural Gas Available
Community & neighborhood
Security
- Security features: Carbon Monoxide Detector(s), Smoke Detector(s)
Community
- Community features: Access to Public Lands, Road Assessment, Trail(s)
Location
- Region: Bend
- Subdivision: PointsWest
HOA & financial
HOA
- Has HOA: Yes
- HOA fee: $575 monthly
- Amenities included: Gated, Landscaping, Resort Community, Trail(s), Water
Other
Other facts
- Listing terms: Cash,Conventional
- Road surface type: Paved
Price history
| Date | Event | Price |
|---|---|---|
| 8/29/2024 | Sold | $925,000-2.6%$364/sqft |
Source: | ||
| 8/5/2024 | Pending sale | $950,000$374/sqft |
Source: | ||
| 7/3/2024 | Price change | $950,000-4.5%$374/sqft |
Source: | ||
| 5/6/2024 | Price change | $995,000-4.2%$392/sqft |
Source: | ||
| 4/2/2024 | Listed for sale | $1,039,000-1%$409/sqft |
Source: | ||
Public tax history
| Year | Property taxes | Tax assessment |
|---|---|---|
| 2025 | $6,215 +4.5% | $414,880 +3% |
| 2024 | $5,946 +6.3% | $402,800 +6.1% |
| 2023 | $5,595 +5.2% | $379,680 |
Find assessor info on the county website
Neighborhood: 97702
Nearby schools
GreatSchools rating
- 8/10William E Miller ElementaryGrades: K-5Distance: 4.2 mi
- 10/10Cascade Middle SchoolGrades: 6-8Distance: 3.8 mi
- 10/10Summit High SchoolGrades: 9-12Distance: 4.5 mi
Schools provided by the listing agent
- Elementary: William E Miller Elem
- Middle: Cascade Middle
- High: Summit High
Source: Oregon Datashare. This data may not be complete. We recommend contacting the local school district to confirm school assignments for this home.
Get pre-qualified for a loan
At Zillow Home Loans, we can pre-qualify you in as little as 5 minutes with no impact to your credit score.An equal housing lender. NMLS #10287.
Sell with ease on Zillow
Get a Zillow Showcase℠ listing at no additional cost and you could sell for —faster.
$894,100
2% more+$17,882
With Zillow Showcase(estimated)$911,982

