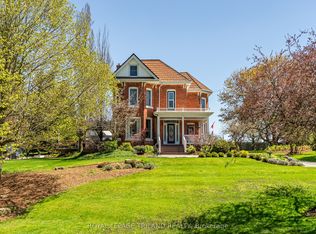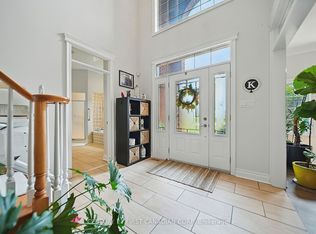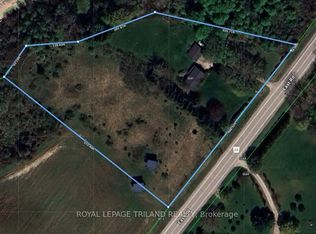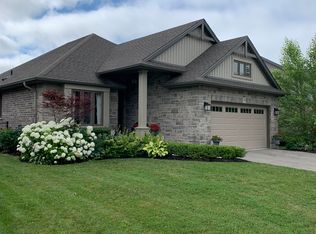Tucked away on a quiet street surrounded by trees, you have found your Dream Home in beautiful Union. This home is brimming with Country Character and has been updated throughout. Gorgeous granite Kitchen complete with Pot filling Faucet over Gas Stove has a stunning view of the Backyard. Shed, Gazebo and Workshop/finished space last used as a hair salon, is a great bonus area awaiting your creativity. Modern Main floor Bathroom is tastefully decorated and the separate Laundry room could be converted to a 4th bedroom. Original pocket doors lead from the formal Dining room to the large Living room with a gorgeous view of the wrap around front deck and trees. Upstairs you will find a Jack and Jill bathroom between two bedrooms including one with a pull down Murphy Bed. Third larger Bedroom has two closets with resurfaced Hardwood floors. Updates include ; Newer Shingles (2019), Septic Tank (2016), Wiring (2020), Bathroom (2020), Basement Spray Foam (2020), Attic Insulation (2020), Paint(2020), Grading and North East Foundation (2020) Refinished Hardwood Floors (2020).
This property is off market, which means it's not currently listed for sale or rent on Zillow. This may be different from what's available on other websites or public sources.



