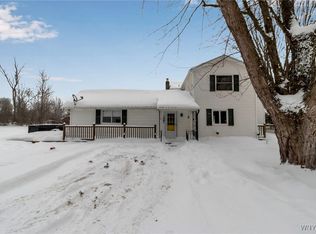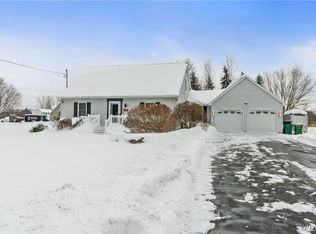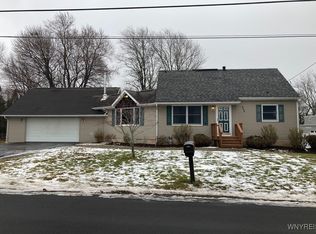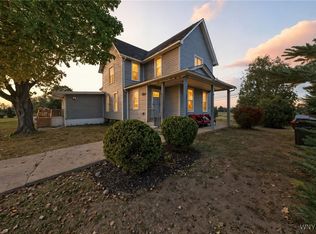This completely remodeled farmhouse, with more than 3,000 sq ft of living space, delivers the space and flexibility you've been looking for! The main level features a spacious kitchen with abundant cabinetry, both a living and family room, a dedicated dining area, and a first-floor room that works perfectly as a home office, guest space, or potential in-law setup. Upstairs, a large bonus room offers even more room to spread out for a media area, playroom, or additional workspace. The home includes 4 generously sized bedrooms and 2.5 refreshed baths, with two bedrooms on the first floor and two upstairs, offering a layout that works beautifully for anyone needing in-law potential or space for an in-home business. A private rear entrance and extra parking area further support flexible use of the home. Updates include new flooring throughout, modern lighting, reinforced footers, newer furnaces and water heaters, central A/C, updated electrical panels, a new sump pump, and updated plumbing lines. Set on a deep, oversized lot with wooded surroundings, the property offers two new patios, a fenced backyard, fire pit area, detached garage, and plenty of green space to enjoy. Square footage differs from tax records due to downstairs addition. Appraisal completed in February 2025.
Active
Price cut: $10K (1/19)
$319,900
6043 Old Niagara Rd, Lockport, NY 14094
4beds
3,034sqft
Farm, Single Family Residence
Built in 1880
0.66 Acres Lot
$-- Zestimate®
$105/sqft
$-- HOA
What's special
Modern lightingLarge bonus roomDetached garageExtra parking areaFire pit areaUpdated electrical panelsTwo new patios
- 63 days |
- 1,785 |
- 66 |
Zillow last checked: 8 hours ago
Listing updated: January 19, 2026 at 11:02am
Listing by:
HUNT Real Estate Corporation 716-633-0300,
Enas L Latif 716-417-4755,
Joshua Ninan 716-710-2970,
HUNT Real Estate Corporation
Source: NYSAMLSs,MLS#: B1653656 Originating MLS: Buffalo
Originating MLS: Buffalo
Tour with a local agent
Facts & features
Interior
Bedrooms & bathrooms
- Bedrooms: 4
- Bathrooms: 3
- Full bathrooms: 2
- 1/2 bathrooms: 1
- Main level bathrooms: 2
- Main level bedrooms: 2
Bedroom 1
- Level: First
- Dimensions: 16.00 x 12.00
Bedroom 2
- Level: First
- Dimensions: 10.00 x 13.00
Bedroom 3
- Level: Second
- Dimensions: 17.00 x 16.00
Bedroom 4
- Level: Second
- Dimensions: 16.00 x 15.00
Dining room
- Level: First
- Dimensions: 16.00 x 13.00
Family room
- Level: First
- Dimensions: 16.00 x 21.00
Kitchen
- Level: First
- Dimensions: 17.00 x 16.00
Laundry
- Level: Second
- Dimensions: 9.00 x 10.00
Living room
- Level: First
- Dimensions: 17.00 x 16.00
Heating
- Gas, Electric, Forced Air, Multiple Heating Units
Cooling
- Central Air, Zoned
Appliances
- Included: Exhaust Fan, Gas Water Heater, Range Hood
- Laundry: Upper Level
Features
- Cedar Closet(s), Ceiling Fan(s), Separate/Formal Dining Room, Entrance Foyer, Eat-in Kitchen, Separate/Formal Living Room, Home Office, Country Kitchen, Other, Pantry, See Remarks, Storage, Solid Surface Counters, Natural Woodwork, Bedroom on Main Level, Convertible Bedroom, In-Law Floorplan, Main Level Primary, Workshop
- Flooring: Carpet, Laminate, Luxury Vinyl, Varies
- Windows: Thermal Windows
- Basement: Exterior Entry,Partial,Walk-Up Access,Sump Pump
- Has fireplace: No
Interior area
- Total structure area: 3,034
- Total interior livable area: 3,034 sqft
Video & virtual tour
Property
Parking
- Total spaces: 2
- Parking features: Detached, Garage, Storage, Workshop in Garage, Driveway, Other
- Garage spaces: 2
Accessibility
- Accessibility features: Accessible Bedroom, Accessible Doors
Features
- Levels: Two
- Stories: 2
- Patio & porch: Patio
- Exterior features: Fully Fenced, Gravel Driveway, Patio, Private Yard, See Remarks
- Fencing: Full
Lot
- Size: 0.66 Acres
- Dimensions: 136 x 175
- Features: Corner Lot, Rectangular, Rectangular Lot, Wooded
Details
- Parcel number: 2926000940020001034001
- Special conditions: Standard
Construction
Type & style
- Home type: SingleFamily
- Architectural style: Colonial,Farmhouse,Two Story
- Property subtype: Farm, Single Family Residence
Materials
- Aluminum Siding, Attic/Crawl Hatchway(s) Insulated, Block, Concrete, Stone, Wood Siding, Copper Plumbing, PEX Plumbing
- Foundation: Stone
- Roof: Asphalt
Condition
- Resale
- Year built: 1880
Utilities & green energy
- Sewer: Connected
- Water: Connected, Public
- Utilities for property: Cable Available, Electricity Connected, High Speed Internet Available, Sewer Connected, Water Connected
Community & HOA
Community
- Subdivision: Section 9402
Location
- Region: Lockport
Financial & listing details
- Price per square foot: $105/sqft
- Tax assessed value: $153,000
- Annual tax amount: $4,173
- Date on market: 12/9/2025
- Listing terms: Cash,Conventional,FHA,VA Loan
Estimated market value
Not available
Estimated sales range
Not available
$2,137/mo
Price history
Price history
| Date | Event | Price |
|---|---|---|
| 1/19/2026 | Price change | $319,900-3%$105/sqft |
Source: | ||
| 12/9/2025 | Listed for sale | $329,900+4.8%$109/sqft |
Source: | ||
| 10/2/2025 | Listing removed | $314,900$104/sqft |
Source: | ||
| 9/2/2025 | Price change | $314,900-1.3%$104/sqft |
Source: | ||
| 7/23/2025 | Price change | $319,000-3%$105/sqft |
Source: | ||
Public tax history
Public tax history
| Year | Property taxes | Tax assessment |
|---|---|---|
| 2017 | $3,211 | $80,000 |
| 2016 | -- | $80,000 |
| 2015 | -- | $80,000 |
Find assessor info on the county website
BuyAbility℠ payment
Estimated monthly payment
Boost your down payment with 6% savings match
Earn up to a 6% match & get a competitive APY with a *. Zillow has partnered with to help get you home faster.
Learn more*Terms apply. Match provided by Foyer. Account offered by Pacific West Bank, Member FDIC.Climate risks
Neighborhood: 14094
Nearby schools
GreatSchools rating
- 5/10Anna Merritt Elementary SchoolGrades: K-4Distance: 1.4 mi
- 7/10North Park Junior High SchoolGrades: 7-8Distance: 1.4 mi
- 5/10Lockport High SchoolGrades: 9-12Distance: 3.1 mi
Schools provided by the listing agent
- District: Lockport
Source: NYSAMLSs. This data may not be complete. We recommend contacting the local school district to confirm school assignments for this home.
- Loading
- Loading




