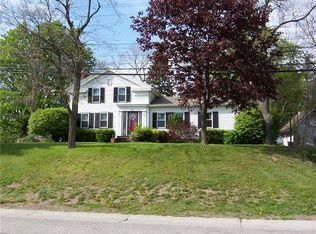WOW...1,820 SF 3 BEDROOM RANCH ON 3/4 ACRE LOT! 2006 KITCHEN WITH WHITE CABINETS, PANTRY, BREAKFAST BAR, LAMINATE FLR, FARM SINK & ALL APPLIANCES (LG GAS OVEN 2014), OPEN TO DINING RM W/2 PICTURE WINDOWS OVERLOOKING THE PRIVATE REAR YD! SPACIOUS, BRIGHT LIVING RM PLUS 16' X 16' FAMILY ROOM W/BARN WOOD PANELING, GAS INSERT FIREPLACE. LAMINATE FLOOR, DOOR TO REAR YARD DECK AND SLIDING GLASS DOORS TO 14X18 ENCLOSED PORCH W/ELECTRIC HEAT & 2 SKYLITES! UPDATED MAIN BATH W/FIBERGLASS SHOWER (NO TUB), OAK VANITY & LINEN CABINETS W/ CORIAN COUNTER. SPACIOUS LAUNDRY RM W/UTILITY SINK & FRONT LOAD WASHER & DRYER & ADJACENT 1/2 BATH! 2 CAR ATTACHED GARAGE & A/C FOR THE HOT SUMMER DAYS!
This property is off market, which means it's not currently listed for sale or rent on Zillow. This may be different from what's available on other websites or public sources.
