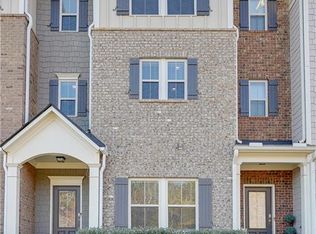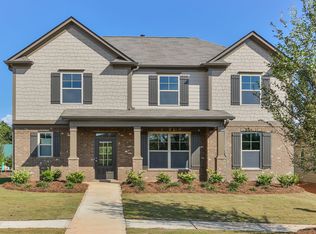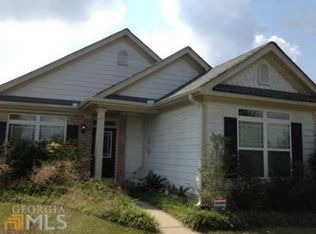Closed
$300,000
6043 Landers Loop, Fairburn, GA 30213
3beds
1,808sqft
Townhouse
Built in 2019
3,571.92 Square Feet Lot
$282,700 Zestimate®
$166/sqft
$2,160 Estimated rent
Home value
$282,700
$269,000 - $297,000
$2,160/mo
Zestimate® history
Loading...
Owner options
Explore your selling options
What's special
This Beautiful Brick Front, newish looking end unit, with 3 bedrooms and 3.5 baths. There are hardwood floors on the entire main level with an island in the kitchen. One bedroom on the lst level and 2 bedrooms on the upper level of this 3 level townhome. Fireplace in the family room and a 2 car garage. Minutes from the airport, shopping and the Interstate. This home will not last long.
Zillow last checked: 8 hours ago
Listing updated: July 31, 2023 at 06:58am
Listed by:
Joel Athy 678-525-8335,
Keller Williams Atlanta Classic
Bought with:
, 416630
Signature Realty Firm, LLC
Source: GAMLS,MLS#: 10165088
Facts & features
Interior
Bedrooms & bathrooms
- Bedrooms: 3
- Bathrooms: 4
- Full bathrooms: 3
- 1/2 bathrooms: 1
Dining room
- Features: Dining Rm/Living Rm Combo
Kitchen
- Features: Kitchen Island, Pantry
Heating
- Electric, Central
Cooling
- Electric, Central Air
Appliances
- Included: Dishwasher, Ice Maker, Microwave, Refrigerator
- Laundry: In Hall, Upper Level
Features
- High Ceilings, Double Vanity, Tile Bath, Split Bedroom Plan
- Flooring: Hardwood, Tile, Carpet
- Basement: None
- Attic: Pull Down Stairs
- Number of fireplaces: 1
- Fireplace features: Family Room
- Common walls with other units/homes: End Unit
Interior area
- Total structure area: 1,808
- Total interior livable area: 1,808 sqft
- Finished area above ground: 1,808
- Finished area below ground: 0
Property
Parking
- Parking features: Garage
- Has garage: Yes
Features
- Levels: Three Or More
- Stories: 3
- Waterfront features: Creek
- Body of water: None
Lot
- Size: 3,571 sqft
- Features: Level
Details
- Parcel number: 07 140101171915
Construction
Type & style
- Home type: Townhouse
- Architectural style: Brick Front,Traditional
- Property subtype: Townhouse
- Attached to another structure: Yes
Materials
- Brick
- Foundation: Slab
- Roof: Composition
Condition
- Resale
- New construction: No
- Year built: 2019
Utilities & green energy
- Electric: 220 Volts
- Sewer: Public Sewer
- Water: Public
- Utilities for property: Underground Utilities, Cable Available, Electricity Available, Water Available
Community & neighborhood
Security
- Security features: Smoke Detector(s)
Community
- Community features: Clubhouse, Playground, Pool, Sidewalks, Street Lights, Tennis Court(s)
Location
- Region: Fairburn
- Subdivision: The Lakes At Cedar Grove
HOA & financial
HOA
- Has HOA: Yes
- Services included: Maintenance Grounds, Management Fee, Swimming, Tennis
Other
Other facts
- Listing agreement: Exclusive Right To Sell
- Listing terms: Cash,Conventional,FHA,VA Loan
Price history
| Date | Event | Price |
|---|---|---|
| 7/28/2023 | Sold | $300,000$166/sqft |
Source: | ||
| 7/6/2023 | Pending sale | $300,000$166/sqft |
Source: | ||
| 6/24/2023 | Listed for sale | $300,000$166/sqft |
Source: | ||
| 6/17/2023 | Pending sale | $300,000$166/sqft |
Source: | ||
| 6/13/2023 | Listed for sale | $300,000$166/sqft |
Source: | ||
Public tax history
Tax history is unavailable.
Neighborhood: 30213
Nearby schools
GreatSchools rating
- 8/10Renaissance Elementary SchoolGrades: PK-5Distance: 1.7 mi
- 7/10Renaissance Middle SchoolGrades: 6-8Distance: 2 mi
- 4/10Langston Hughes High SchoolGrades: 9-12Distance: 2 mi
Schools provided by the listing agent
- Elementary: Renaissance
- Middle: Renaissance
- High: Langston Hughes
Source: GAMLS. This data may not be complete. We recommend contacting the local school district to confirm school assignments for this home.
Get a cash offer in 3 minutes
Find out how much your home could sell for in as little as 3 minutes with a no-obligation cash offer.
Estimated market value$282,700
Get a cash offer in 3 minutes
Find out how much your home could sell for in as little as 3 minutes with a no-obligation cash offer.
Estimated market value
$282,700


