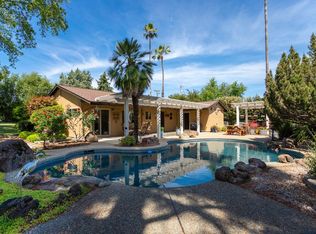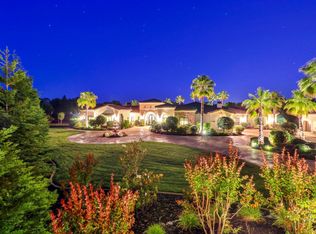Closed
$3,900,000
6043 Eureka Rd, Granite Bay, CA 95746
5beds
5,460sqft
Single Family Residence
Built in 2024
2.19 Acres Lot
$3,859,900 Zestimate®
$714/sqft
$7,139 Estimated rent
Home value
$3,859,900
$3.55M - $4.21M
$7,139/mo
Zestimate® history
Loading...
Owner options
Explore your selling options
What's special
Nestled in the heart of Granite Bay, 6043 Eureka Rd offers unparalleled luxury just steps from premier shopping, Granite Bay schools, and country club amenities. This 2.19-acre estate showcases a custom-built masterpiece, featuring a total of 7 possible bedrooms and 7 bathrooms The main residence features 5,460 sqft with a primary suite downstairs and opulent primary suite upstairs. The guest house is fully contained with kitchen, fireplace, living room with a wall of glass overlooking the pool. No detail was overlooked, from the $200K in Italian porcelain tile flooring to the en suite baths in every room. The property features over 70 windows, with walls of glass from front to back, providing unobstructed views of the pool area and beautifully landscaped yard. Constructed with 2x6 framing and enhanced insulation, the home also boasts a large walk-in pantry, custom closets, an oversized pool and spa, an owned solar system, a high-end Thermador appliance package, a catwalk bridge, and numerous other builder features that enhance the property's meticulous luxury. Seller is ready to move on to his next project so bring your offer today!
Zillow last checked: 8 hours ago
Listing updated: July 16, 2025 at 02:46pm
Listed by:
Darla Lyons DRE #00889406 916-705-5054,
Better Brokers Realty Group, Inc.,
Jake Lyons DRE #02157013 916-517-8553,
Better Brokers Realty Group, Inc.
Bought with:
Nick Sadek, DRE #00970410
Nick Sadek Sotheby's International Realty
Source: MetroList Services of CA,MLS#: 224095261Originating MLS: MetroList Services, Inc.
Facts & features
Interior
Bedrooms & bathrooms
- Bedrooms: 5
- Bathrooms: 6
- Full bathrooms: 6
Primary bedroom
- Features: Balcony, Closet, Walk-In Closet
Primary bathroom
- Features: Shower Stall(s), Double Vanity, Soaking Tub, Tile, Walk-In Closet(s), Quartz, Window
Dining room
- Features: Formal Area
Kitchen
- Features: Breakfast Area, Pantry Closet, Quartz Counter, Island w/Sink
Heating
- Central, MultiUnits, Zoned
Cooling
- Ceiling Fan(s), Central Air, Multi Units, Zoned
Appliances
- Included: Indoor Grill, Built-In Gas Oven, Built-In Gas Range, Built-In Refrigerator, Range Hood, Ice Maker, Dishwasher, Disposal, Microwave, Tankless Water Heater, Warming Drawer, Wine Refrigerator, Dryer, Washer
- Laundry: Laundry Room, Cabinets, Sink, Gas Dryer Hookup, Inside Room
Features
- Central Vac Plumbed, Central Vacuum
- Flooring: Carpet, Tile
- Number of fireplaces: 4
- Fireplace features: Living Room, Master Bedroom, Double Sided, Gas, Other
Interior area
- Total interior livable area: 5,460 sqft
Property
Parking
- Total spaces: 10
- Parking features: 24'+ Deep Garage, Boat, Drive Through, Garage Faces Front, Garage Faces Side, Guest, Gated, Driveway
- Attached garage spaces: 10
- Has uncovered spaces: Yes
Features
- Stories: 2
- Exterior features: Balcony, Built-in Barbecue, Covered Courtyard, Boat Storage
- Has private pool: Yes
- Pool features: In Ground, Gas Heat, Gunite
- Fencing: Fenced,Full,Gated
Lot
- Size: 2.19 Acres
- Features: Auto Sprinkler F&R, Corner Lot, Landscape Back, Landscape Front
Details
- Additional structures: RV/Boat Storage, Pergola, Guest House
- Parcel number: 048290015000
- Zoning description: RA-B-100
- Special conditions: Standard
- Other equipment: Home Theater
Construction
Type & style
- Home type: SingleFamily
- Architectural style: Contemporary
- Property subtype: Single Family Residence
Materials
- Ceiling Insulation, Stucco, Frame, Glass, Wall Insulation
- Foundation: Concrete
- Roof: Flat,Metal
Condition
- Year built: 2024
Utilities & green energy
- Sewer: Septic Connected
- Water: Public
- Utilities for property: Cable Connected, Solar, Electric, Natural Gas Connected
Green energy
- Energy generation: Solar
Community & neighborhood
Location
- Region: Granite Bay
Other
Other facts
- Price range: $3.9M - $3.9M
Price history
| Date | Event | Price |
|---|---|---|
| 4/7/2025 | Sold | $3,900,000-11.3%$714/sqft |
Source: MetroList Services of CA #224095261 Report a problem | ||
| 3/25/2025 | Pending sale | $4,399,000$806/sqft |
Source: MetroList Services of CA #224095261 Report a problem | ||
| 2/8/2025 | Listed for sale | $4,399,000$806/sqft |
Source: MetroList Services of CA #224095261 Report a problem | ||
| 2/5/2025 | Pending sale | $4,399,000$806/sqft |
Source: MetroList Services of CA #224095261 Report a problem | ||
| 1/2/2025 | Listed for sale | $4,399,000$806/sqft |
Source: MetroList Services of CA #224095261 Report a problem | ||
Public tax history
| Year | Property taxes | Tax assessment |
|---|---|---|
| 2025 | $41,673 +95.2% | $4,039,867 +98.5% |
| 2024 | $21,348 +241.2% | $2,035,654 +241.6% |
| 2023 | $6,258 -3.5% | $595,884 -2.6% |
Find assessor info on the county website
Neighborhood: 95746
Nearby schools
GreatSchools rating
- 8/10Ridgeview Elementary SchoolGrades: 4-6Distance: 1.1 mi
- 9/10Willma Cavitt Junior High SchoolGrades: 7-8Distance: 1.1 mi
- 10/10Granite Bay High SchoolGrades: 9-12Distance: 1.4 mi
Get a cash offer in 3 minutes
Find out how much your home could sell for in as little as 3 minutes with a no-obligation cash offer.
Estimated market value$3,859,900
Get a cash offer in 3 minutes
Find out how much your home could sell for in as little as 3 minutes with a no-obligation cash offer.
Estimated market value
$3,859,900

