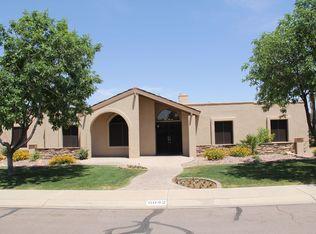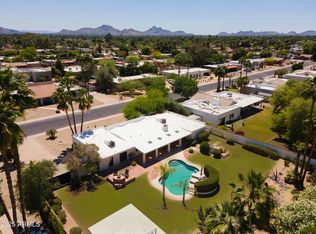Sold for $2,335,000
$2,335,000
6043 E Redfield Rd, Scottsdale, AZ 85254
6beds
4baths
3,718sqft
Single Family Residence
Built in 1996
0.39 Acres Lot
$2,255,700 Zestimate®
$628/sqft
$5,384 Estimated rent
Home value
$2,255,700
$2.03M - $2.50M
$5,384/mo
Zestimate® history
Loading...
Owner options
Explore your selling options
What's special
Experience luxury redefined in this extensively rebuilt home, crafted with no detail overlooked by Arlington Custom Builders in collaboration with Martz Development and Living Luxury Homes. This stunning transformation includes a 1,000+ sq foot addition and a completely newly constructed outdoor oasis featuring a pool/spa with a swim-up bar, sunken fire pit, outdoor kitchen, and a sprawling pergola. Set on nearly half an acre, the home is perfectly positioned to optimize space, with a south-facing backyard ensuring abundant natural light. Inside, designer-grade finishes are found throughout, including custom cabinetry and striking shiplap accent walls/custom wall paneling in numerous spaces. The seamless indoor-outdoor living experience is enhanced by all-new windows and doors, including two bi-fold accordion-style doors that open to an impressive outdoor entertainment area. Over 2,100 square feet of limestone pavers laid in an elegant herringbone pattern lead to a sunken fire pit and a limestone swim-up bar with seating for four. The raised spa, finished with intricate 1x1 glass tiles, complements the 35-foot PebbleSheen heated pool, which features a Baja shelf, in-ground self-cleaning pop-ups, and a captivating tiled water feature backdrop. The chef's kitchen is a culinary masterpiece, boasting a 48" ILVE gas range with 8 burners and double oven, Bosch dishwasher, wine fridge, GE Monogram oversized refrigerator, wood grain cabinetry, and durable porcelain and quartzite countertops with a show stopping stone backsplash. The Speakeasy-style game room offers, 30" x 30 black and white porcelain tiles, a custom wet bar and beverage fridge, while the bedrooms feature wood flooring (no carpet), and the bathrooms are adorned with natural stone tile. Additional spaces include a mudroom and laundry room with herringbone brick floors and butcher block countertops. The beautifully landscaped yard and spacious 3-car garage with epoxy floors and new garage doors complete this dream property. Additional highlights include: all new HVAC units, new tile roof underlayment with warranty, a brand-new foam roof over the addition, all-new cabinets, plumbing fixtures, lighting, fans, smooth finished stucco/drywall, and more. This extraordinary custom rebuild offers top-tiered craftsmanship and luxury, all at a price that is truly unbeatable for this level of quality and custom finishes. Don't miss this rare opportunity.
Zillow last checked: 8 hours ago
Listing updated: November 06, 2025 at 07:31am
Listed by:
Bob Martz 480-339-9717,
Compass
Bought with:
Clark Hogan, BR673892000
Kenneth James Realty
Source: ARMLS,MLS#: 6768132

Facts & features
Interior
Bedrooms & bathrooms
- Bedrooms: 6
- Bathrooms: 4
Heating
- Electric
Cooling
- Central Air, Ceiling Fan(s), Programmable Thmstat
Features
- High Speed Internet, Double Vanity, Eat-in Kitchen, Breakfast Bar, 9+ Flat Ceilings, No Interior Steps, Vaulted Ceiling(s), Wet Bar, Kitchen Island, 2 Master Baths, Full Bth Master Bdrm, Separate Shwr & Tub
- Flooring: Stone, Tile, Wood
- Windows: Low Emissivity Windows, Double Pane Windows
- Has basement: No
- Has fireplace: Yes
- Fireplace features: Fire Pit, Exterior Fireplace, Gas
Interior area
- Total structure area: 3,718
- Total interior livable area: 3,718 sqft
Property
Parking
- Total spaces: 6
- Parking features: RV Gate, Extended Length Garage
- Garage spaces: 3
- Uncovered spaces: 3
Features
- Stories: 1
- Patio & porch: Covered, Patio
- Exterior features: Built-in Barbecue
- Has private pool: Yes
- Pool features: Play Pool, Heated
- Has spa: Yes
- Spa features: Heated, Private
- Fencing: Block
Lot
- Size: 0.39 Acres
- Features: Sprinklers In Rear, Sprinklers In Front, Grass Front, Synthetic Grass Back, Auto Timer H2O Front, Auto Timer H2O Back
Details
- Additional structures: Gazebo
- Parcel number: 21561363
- Special conditions: Owner/Agent
Construction
Type & style
- Home type: SingleFamily
- Architectural style: Other
- Property subtype: Single Family Residence
Materials
- Stucco, Wood Frame, Painted
- Roof: Tile,Foam
Condition
- Year built: 1996
Details
- Builder name: Arlington Custom Builders
Utilities & green energy
- Sewer: Public Sewer
- Water: City Water
- Utilities for property: Propane
Community & neighborhood
Location
- Region: Scottsdale
- Subdivision: Thunderbird Desert Estates
Other
Other facts
- Listing terms: Cash,Conventional,1031 Exchange,VA Loan
- Ownership: Fee Simple
Price history
| Date | Event | Price |
|---|---|---|
| 11/12/2024 | Sold | $2,335,000-1.7%$628/sqft |
Source: | ||
| 10/9/2024 | Listed for sale | $2,375,000+148.2%$639/sqft |
Source: | ||
| 2/26/2024 | Sold | $957,000+38.9%$257/sqft |
Source: | ||
| 2/26/2024 | Pending sale | $689,000$185/sqft |
Source: | ||
| 1/21/2024 | Listed for sale | $689,000$185/sqft |
Source: | ||
Public tax history
| Year | Property taxes | Tax assessment |
|---|---|---|
| 2025 | $4,330 +2.6% | $83,170 -6.6% |
| 2024 | $4,219 -14% | $89,080 +91.8% |
| 2023 | $4,907 -0.7% | $46,450 -16.5% |
Find assessor info on the county website
Neighborhood: 85254
Nearby schools
GreatSchools rating
- 8/10Liberty Elementary SchoolGrades: PK-6Distance: 1.3 mi
- 8/10Desert Shadows Middle SchoolGrades: 6-8Distance: 0.6 mi
- 10/10Horizon High SchoolGrades: 7-12Distance: 0.9 mi
Schools provided by the listing agent
- Elementary: Liberty Elementary School
- Middle: Desert Shadows Middle School - Scottsdale
- High: Horizon High School
- District: Paradise Valley Unified District
Source: ARMLS. This data may not be complete. We recommend contacting the local school district to confirm school assignments for this home.
Get a cash offer in 3 minutes
Find out how much your home could sell for in as little as 3 minutes with a no-obligation cash offer.
Estimated market value
$2,255,700

