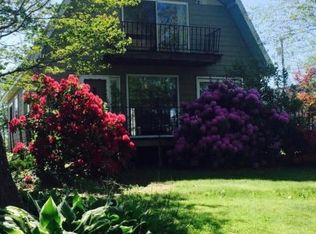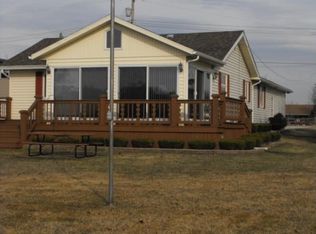Sold
$345,000
60424 Custer Valley Rd, Colon, MI 49040
3beds
1,231sqft
Single Family Residence
Built in 1975
8,276.4 Square Feet Lot
$382,700 Zestimate®
$280/sqft
$1,525 Estimated rent
Home value
$382,700
$283,000 - $520,000
$1,525/mo
Zestimate® history
Loading...
Owner options
Explore your selling options
What's special
This three-bedroom, one-bath, 1,231-square-foot home on the east side of Long Lake is move-in ready with furniture and furnishings available turnkey, abundant storage areas, and a lakeside patio with a new firepit. The property includes a 24- by 28-foot two-car detached garage with electricity and a large upstairs with shelving and cabinets. The house has a metal roof, a deck with lake views, a wood-burning stove with a brick hearth in the living area, a kitchen with a peninsula with bar seating, three bedrooms, a bath, and a laundry with access to outdoors. Recent improvements include an opened-up kitchen, new flooring throughout and carpet in bedrooms, fresh paint, and new deck stain. Also includes a large buildable backlot with mature trees, fence, and pole barn with electricity and water. 211-acre Long Lake is less than two hours from Chicago, one hour from Notre Dame. The all-sports, spring-fed lake has no-towing hours 7:30 p.m.-10 a.m. for pontooning and great fishing.
Zillow last checked: 8 hours ago
Listing updated: December 16, 2024 at 09:47am
Listed by:
Paul DeLano 269-445-8877,
Lake Life Realty
Bought with:
Kathy M Earl, 6501299194
RE/MAX Elite Group
Source: MichRIC,MLS#: 24044238
Facts & features
Interior
Bedrooms & bathrooms
- Bedrooms: 3
- Bathrooms: 1
- Full bathrooms: 1
- Main level bedrooms: 3
Primary bedroom
- Level: Main
- Area: 170
- Dimensions: 17.00 x 10.00
Bedroom 2
- Level: Main
- Area: 132
- Dimensions: 11.00 x 12.00
Bedroom 3
- Level: Main
- Area: 140
- Dimensions: 14.00 x 10.00
Bathroom 1
- Level: Main
- Area: 50
- Dimensions: 10.00 x 5.00
Kitchen
- Level: Main
- Area: 108
- Dimensions: 9.00 x 12.00
Laundry
- Description: entryway
- Level: Main
- Area: 45
- Dimensions: 9.00 x 5.00
Living room
- Level: Main
- Area: 340
- Dimensions: 17.00 x 20.00
Other
- Description: Garage
- Level: Main
- Area: 672
- Dimensions: 28.00 x 24.00
Heating
- Baseboard
Cooling
- Wall Unit(s)
Appliances
- Included: Dishwasher, Dryer, Oven, Range, Refrigerator, Washer
- Laundry: Main Level
Features
- Ceiling Fan(s), Eat-in Kitchen
- Basement: Crawl Space
- Number of fireplaces: 1
- Fireplace features: Living Room, Wood Burning
Interior area
- Total structure area: 1,231
- Total interior livable area: 1,231 sqft
Property
Parking
- Total spaces: 2
- Parking features: Detached
- Garage spaces: 2
Features
- Stories: 1
- Waterfront features: Lake
- Body of water: Long Lake
Lot
- Size: 8,276 sqft
- Features: Level, Ground Cover
Details
- Parcel number: 7500207000800
Construction
Type & style
- Home type: SingleFamily
- Architectural style: Ranch
- Property subtype: Single Family Residence
Materials
- Vinyl Siding
- Roof: Metal
Condition
- New construction: No
- Year built: 1975
Utilities & green energy
- Sewer: Septic Tank
- Water: Well
Community & neighborhood
Location
- Region: Colon
Other
Other facts
- Listing terms: Cash,Conventional
- Road surface type: Paved
Price history
| Date | Event | Price |
|---|---|---|
| 12/16/2024 | Sold | $345,000-13.5%$280/sqft |
Source: | ||
| 11/6/2024 | Pending sale | $399,000$324/sqft |
Source: | ||
| 10/10/2024 | Price change | $399,000-6.1%$324/sqft |
Source: | ||
| 8/23/2024 | Listed for sale | $425,000$345/sqft |
Source: | ||
| 8/23/2024 | Listing removed | -- |
Source: | ||
Public tax history
| Year | Property taxes | Tax assessment |
|---|---|---|
| 2025 | $5,077 +5% | $134,600 +6% |
| 2024 | $4,836 +2.9% | $127,000 +14.9% |
| 2023 | $4,701 | $110,500 +15.8% |
Find assessor info on the county website
Neighborhood: 49040
Nearby schools
GreatSchools rating
- 4/10Colon Elementary SchoolGrades: K-8Distance: 2.6 mi
- 4/10Colon High SchoolGrades: 6-12Distance: 2.9 mi
- NALeonidas SchoolGrades: K-8Distance: 7 mi
Get pre-qualified for a loan
At Zillow Home Loans, we can pre-qualify you in as little as 5 minutes with no impact to your credit score.An equal housing lender. NMLS #10287.
Sell for more on Zillow
Get a Zillow Showcase℠ listing at no additional cost and you could sell for .
$382,700
2% more+$7,654
With Zillow Showcase(estimated)$390,354

