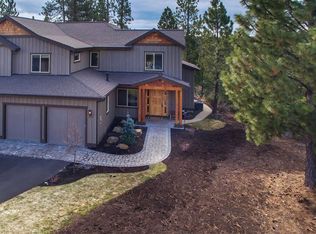Closed
$1,790,000
60420 Snap Shot Loop, Bend, OR 97702
4beds
5baths
3,647sqft
Townhouse
Built in 2014
8,276.4 Square Feet Lot
$1,710,400 Zestimate®
$491/sqft
$5,411 Estimated rent
Home value
$1,710,400
$1.59M - $1.85M
$5,411/mo
Zestimate® history
Loading...
Owner options
Explore your selling options
What's special
Luxury Riverfront townhome at Points West features 4 bdrm suites and 4.5 bths encompassing 3647 sqft located above the Deschutes River. Location is an outdoor enthusiasts paradise with Mt Bachelor and Cascade Lakes mins away. Nearby mtn biking trails & a paved bike trail to ride safely to town. Downstairs is an open floor plan with a stone fireplace, glass french doors to office, kitchen features tumbled edge granite counters, soft close cabinetry & a granite island. Primary bedroom/bath are located on the main floor with access to back patio to listen to the sound of the river or enjoy the outdoor gas fireplace. The large 2 car garage has easy maintenance epoxy floors. Upstairs features a guest family room with 3 bedroom suites. Sellers invested $14,000 in roof tape system that can be remotely controlled to prepare for winter snowfall. Many more features are attached. HOA covers water, garbage, landscaping, snow removal of roads, and exterior insurance and maintenance of structure.
Zillow last checked: 8 hours ago
Listing updated: February 10, 2026 at 03:43am
Listed by:
Duke Warner Realty 541-382-8262
Bought with:
Fay Ranches, Inc.
Source: Oregon Datashare,MLS#: 220168408
Facts & features
Interior
Bedrooms & bathrooms
- Bedrooms: 4
- Bathrooms: 5
Heating
- Forced Air, Natural Gas
Cooling
- Central Air, Zoned
Appliances
- Included: Instant Hot Water, Cooktop, Dishwasher, Disposal, Dryer, Microwave, Oven, Range, Range Hood, Refrigerator, Washer, Water Heater
Features
- Built-in Features, Double Vanity, Enclosed Toilet(s), Granite Counters, Kitchen Island, Linen Closet, Open Floorplan, Pantry, Primary Downstairs, Shower/Tub Combo, Smart Thermostat, Tile Counters, Tile Shower, Vaulted Ceiling(s), Walk-In Closet(s)
- Flooring: Carpet, Hardwood, Tile
- Windows: Double Pane Windows, Tinted Windows, Vinyl Frames
- Basement: None
- Has fireplace: Yes
- Fireplace features: Gas
- Common walls with other units/homes: 1 Common Wall
Interior area
- Total structure area: 3,647
- Total interior livable area: 3,647 sqft
Property
Parking
- Total spaces: 2
- Parking features: Driveway, Garage Door Opener
- Garage spaces: 2
- Has uncovered spaces: Yes
Accessibility
- Accessibility features: Accessible Bedroom
Features
- Levels: Two
- Stories: 2
- Patio & porch: Patio
- Exterior features: Fire Pit
- Has view: Yes
- View description: Forest, Mountain(s), River, Territorial
- Has water view: Yes
- Water view: River
- Waterfront features: River Front
Lot
- Size: 8,276 sqft
- Features: Drip System, Landscaped, Level, Native Plants, Sprinkler Timer(s), Sprinklers In Front, Sprinklers In Rear, Wooded
Details
- Parcel number: 259821
- Zoning description: 101-res
- Special conditions: Standard
Construction
Type & style
- Home type: Townhouse
- Architectural style: Northwest
- Property subtype: Townhouse
Materials
- Frame
- Foundation: Concrete Perimeter, Stemwall
- Roof: Composition
Condition
- New construction: No
- Year built: 2014
Details
- Builder name: Arrowood
Utilities & green energy
- Sewer: Public Sewer
- Water: Private
Community & neighborhood
Security
- Security features: Carbon Monoxide Detector(s), Fire Sprinkler System, Security System Owned, Smoke Detector(s)
Community
- Community features: Access to Public Lands, Park, Trail(s)
Location
- Region: Bend
- Subdivision: PointsWest
HOA & financial
HOA
- Has HOA: Yes
- HOA fee: $525 monthly
- Amenities included: Gated, Landscaping, Resort Community, Snow Removal, Trash, Water, Other
Other
Other facts
- Listing terms: Cash,Conventional
- Road surface type: Paved
Price history
| Date | Event | Price |
|---|---|---|
| 8/11/2023 | Sold | $1,790,000$491/sqft |
Source: | ||
| 7/26/2023 | Pending sale | $1,790,000$491/sqft |
Source: | ||
| 7/25/2023 | Listed for sale | $1,790,000+93.8%$491/sqft |
Source: | ||
| 5/22/2015 | Sold | $923,574$253/sqft |
Source: | ||
Public tax history
| Year | Property taxes | Tax assessment |
|---|---|---|
| 2025 | $7,567 +4.5% | $505,170 +3% |
| 2024 | $7,240 +6.3% | $490,460 +6.1% |
| 2023 | $6,813 +5.2% | $462,320 |
Find assessor info on the county website
Neighborhood: 97702
Nearby schools
GreatSchools rating
- 8/10William E Miller ElementaryGrades: K-5Distance: 4.2 mi
- 10/10Cascade Middle SchoolGrades: 6-8Distance: 3.9 mi
- 10/10Summit High SchoolGrades: 9-12Distance: 4.6 mi
Schools provided by the listing agent
- Elementary: William E Miller Elem
- Middle: Cascade Middle
- High: Summit High
Source: Oregon Datashare. This data may not be complete. We recommend contacting the local school district to confirm school assignments for this home.
Get pre-qualified for a loan
At Zillow Home Loans, we can pre-qualify you in as little as 5 minutes with no impact to your credit score.An equal housing lender. NMLS #10287.
Sell for more on Zillow
Get a Zillow Showcase℠ listing at no additional cost and you could sell for .
$1,710,400
2% more+$34,208
With Zillow Showcase(estimated)$1,744,608
