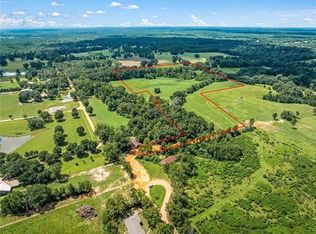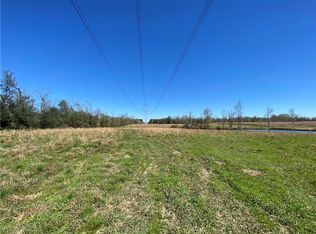Closed
Price Unknown
60420 Ruth Holton Rd, Amite, LA 70422
5beds
2,475sqft
Single Family Residence
Built in 1969
28.22 Acres Lot
$-- Zestimate®
$--/sqft
$2,167 Estimated rent
Home value
Not available
Estimated sales range
Not available
$2,167/mo
Zestimate® history
Loading...
Owner options
Explore your selling options
What's special
NEW PRICE! Large estate consisting of 28.221 acres of farmland located east of Amite and only minutes from the interstate. This fantastic brick home offers 5 bedrooms and 3 baths with a bonus room/office which could be converted to another bedroom. Tranquil setting in the country has pastureland and some woods in the back of the property. Roof was replaced after Hurricane Ida (September 2021). Updated flooring in 4 of the 5 bedrooms with vinyl plank wood tile (September 2021) as well as HVAC condenser May of 2021. Water well pump replaced December 2023.
There is a $5,000 Seller allowance at the Act of Sale for sewer upgrade with an acceptable contract.
Beautiful property! Make an appointment today to see this solid home and beautiful rolling land. UPDATE: Recent inspection revealed inactive old termite damage to the bathroom off the mudroom.
Zillow last checked: 8 hours ago
Listing updated: August 13, 2025 at 02:51pm
Listed by:
Marcheta Lanier 985-517-2822,
LANIER
Bought with:
Marcheta Lanier
LANIER
Source: GSREIN,MLS#: 2483980
Facts & features
Interior
Bedrooms & bathrooms
- Bedrooms: 5
- Bathrooms: 3
- Full bathrooms: 3
Primary bedroom
- Description: Flooring: Plank,Simulated Wood
- Level: Lower
- Dimensions: 11.5 x 17.3
Bedroom
- Description: Flooring: Plank,Simulated Wood
- Level: Lower
- Dimensions: 11x14.7
Bedroom
- Description: Flooring: Plank,Simulated Wood
- Level: Lower
- Dimensions: 10.4x12
Bedroom
- Description: Flooring: Plank,Simulated Wood
- Level: Lower
- Dimensions: 11.9x14.1
Bedroom
- Description: Flooring: Carpet
- Level: Lower
- Dimensions: 15x10.8
Dining room
- Description: Flooring: Vinyl
- Level: Lower
- Dimensions: 14.8x8.7
Kitchen
- Description: Flooring: Vinyl
- Level: Lower
- Dimensions: 9.3x11.7
Laundry
- Description: Flooring: Vinyl
- Level: Lower
- Dimensions: 8.4x11
Living room
- Description: Flooring: Vinyl
- Level: Lower
- Dimensions: 14.8x20
Office
- Description: Flooring: Carpet
- Level: Lower
- Dimensions: 13x9.8
Heating
- Central, Multiple Heating Units
Cooling
- Central Air, 1 Unit
Appliances
- Included: Dishwasher, Oven, Range
Features
- Wet Bar, Ceiling Fan(s)
- Has fireplace: Yes
- Fireplace features: Wood Burning
Interior area
- Total structure area: 3,053
- Total interior livable area: 2,475 sqft
Property
Parking
- Parking features: Two Spaces
Features
- Levels: One
- Stories: 1
- Patio & porch: Other, Pavers, Porch
- Exterior features: Fence, Porch
- Pool features: None
Lot
- Size: 28.22 Acres
- Dimensions: 28.221 Acres
- Features: Acreage, Farm, Outside City Limits, Pasture
Details
- Additional structures: Other
- Parcel number: 773018
- Special conditions: None
Construction
Type & style
- Home type: SingleFamily
- Architectural style: Ranch
- Property subtype: Single Family Residence
Materials
- Brick
- Foundation: Slab
- Roof: Asphalt,Shingle
Condition
- Average Condition
- Year built: 1969
Utilities & green energy
- Sewer: Septic Tank
- Water: Well
Community & neighborhood
Location
- Region: Amite
- Subdivision: Not A Subdivision
Price history
| Date | Event | Price |
|---|---|---|
| 8/13/2025 | Pending sale | $350,000$141/sqft |
Source: | ||
| 8/7/2025 | Sold | -- |
Source: | ||
| 7/16/2025 | Price change | $350,000-6.7%$141/sqft |
Source: | ||
| 4/23/2025 | Price change | $375,000-10.5%$152/sqft |
Source: | ||
| 4/11/2025 | Listed for sale | $419,000$169/sqft |
Source: | ||
Public tax history
| Year | Property taxes | Tax assessment |
|---|---|---|
| 2024 | $689 +243.9% | $8,985 -11% |
| 2023 | $200 +0.9% | $10,099 +0.2% |
| 2022 | $199 +6.9% | $10,075 |
Find assessor info on the county website
Neighborhood: 70422
Nearby schools
GreatSchools rating
- 4/10Amite Elementary Magnet SchoolGrades: PK-4Distance: 6.8 mi
- 2/10West Side Middle SchoolGrades: 5-8Distance: 7.6 mi
- 4/10Amite High SchoolGrades: 9-12Distance: 7.2 mi
Schools provided by the listing agent
- Elementary: TPSS
- Middle: TPSS
- High: TPSS
Source: GSREIN. This data may not be complete. We recommend contacting the local school district to confirm school assignments for this home.

