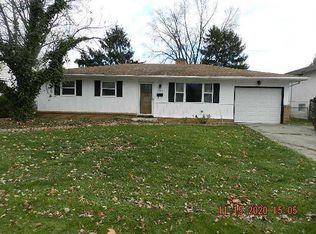Check out this beautiful 3 bedroom 1 1/2 bath ranch style home. This home features a spacious living area, a beautiful updated kitchen with new vinyl plank flooring, Granite countertops, Porcelain backsplash, and stainless steel appliances. Beautiful hardwood floors throughout, with a extended eat-in dining room right off the kitchen. Partial basement waiting for your finishing touches, which also stores a Brand New with warranty HVAC system, Hot water tank, AND sump pump. Continuing on outside, this home features a extended concrete driveway slab for extra parking, a beautiful wood deck of the kitchen and a fenced in backyard with a huge storage shed. Agent is related to the seller.
This property is off market, which means it's not currently listed for sale or rent on Zillow. This may be different from what's available on other websites or public sources.
