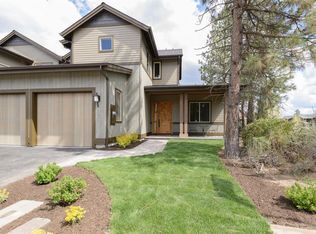Closed
$945,000
60419 Kangaroo Loop, Bend, OR 97702
2beds
3baths
1,998sqft
Townhouse
Built in 2018
5,227.2 Square Feet Lot
$930,200 Zestimate®
$473/sqft
$3,309 Estimated rent
Home value
$930,200
$856,000 - $1.01M
$3,309/mo
Zestimate® history
Loading...
Owner options
Explore your selling options
What's special
Welcome to your base camp for adventure! Discover this pristine, one owner townhome situated in the heart of Bend's desirable westside. Offering 1,998 sq. ft. of thoughtfully designed living space, this single-level home features 2 spacious suites with walk-in closets and a versatile bonus room that could easily be a 3rd bedroom, office, den, or gym, with convenient access to a ½ bath. The floor-to-ceiling gas fireplace, wood-wrapped windows, and exposed beams add mountain charm. The gourmet kitchen offers high-end appliances, breakfast bar, and ample cabinetry. The 2-car garage has an EV charger and lots of gear storage. Enjoy the serene paver patio with a gas firepit, ideal for stargazing. Minutes from Mt. Bachelor, trails, golf courses, the Old Mill, and downtown, this sanctuary is perfect for outdoor enthusiasts, providing luxurious low maintenance living at the center of a recreational haven. Milepost 1 permits short-term rentals. Live your best Central Oregon life!
Zillow last checked: 8 hours ago
Listing updated: February 10, 2026 at 03:48am
Listed by:
Cascade Hasson SIR 541-593-2122
Bought with:
Windermere Realty Trust
Source: Oregon Datashare,MLS#: 220199277
Facts & features
Interior
Bedrooms & bathrooms
- Bedrooms: 2
- Bathrooms: 3
Heating
- ENERGY STAR Qualified Equipment, Forced Air
Cooling
- Central Air, ENERGY STAR Qualified Equipment
Appliances
- Included: Dishwasher, Disposal, Dryer, Microwave, Oven, Range, Range Hood, Refrigerator, Washer, Water Heater
Features
- Smart Lock(s), Smart Light(s), Double Vanity, Enclosed Toilet(s), Kitchen Island, Open Floorplan, Pantry, Shower/Tub Combo, Smart Thermostat, Solid Surface Counters, Tile Shower, Vaulted Ceiling(s), Walk-In Closet(s)
- Flooring: Carpet, Hardwood, Tile
- Windows: Double Pane Windows, ENERGY STAR Qualified Windows, Vinyl Frames
- Basement: None
- Has fireplace: Yes
- Fireplace features: Gas, Living Room
- Common walls with other units/homes: 1 Common Wall,End Unit,No One Above,No One Below
Interior area
- Total structure area: 1,998
- Total interior livable area: 1,998 sqft
Property
Parking
- Total spaces: 2
- Parking features: Asphalt, Driveway, Electric Vehicle Charging Station(s), Garage Door Opener, Heated Garage
- Garage spaces: 2
- Has uncovered spaces: Yes
Features
- Levels: One
- Stories: 1
- Patio & porch: Patio
- Exterior features: Fire Pit
- Has view: Yes
- View description: Neighborhood, Territorial
Lot
- Size: 5,227 sqft
- Features: Landscaped, Level, Sprinklers In Front, Sprinklers In Rear
Details
- Parcel number: 275402
- Zoning description: SMWCR, LM
- Special conditions: Standard
Construction
Type & style
- Home type: Townhouse
- Architectural style: Bungalow,Northwest
- Property subtype: Townhouse
Materials
- Frame
- Foundation: Stemwall
- Roof: Composition
Condition
- New construction: No
- Year built: 2018
Utilities & green energy
- Sewer: Public Sewer
- Water: Shared Well, Other
Community & neighborhood
Security
- Security features: Carbon Monoxide Detector(s), Smoke Detector(s)
Community
- Community features: Access to Public Lands, Short Term Rentals Allowed, Trail(s)
Location
- Region: Bend
- Subdivision: Milepost 1
HOA & financial
HOA
- Has HOA: Yes
- HOA fee: $535 monthly
- Amenities included: Landscaping, Snow Removal, Water
Other
Other facts
- Listing terms: Cash,Conventional
- Road surface type: Paved
Price history
| Date | Event | Price |
|---|---|---|
| 5/23/2025 | Sold | $945,000-0.4%$473/sqft |
Source: | ||
| 4/21/2025 | Pending sale | $949,000$475/sqft |
Source: | ||
| 4/10/2025 | Listed for sale | $949,000+58.1%$475/sqft |
Source: | ||
| 5/17/2019 | Sold | $600,208+0.1%$300/sqft |
Source: | ||
| 4/19/2019 | Pending sale | $599,750$300/sqft |
Source: Cascade Sotheby's International Realty #201804536 Report a problem | ||
Public tax history
| Year | Property taxes | Tax assessment |
|---|---|---|
| 2025 | $5,439 +4.5% | $363,120 +3% |
| 2024 | $5,204 +6.3% | $352,550 +6.1% |
| 2023 | $4,897 +5.2% | $332,330 |
Find assessor info on the county website
Neighborhood: 97702
Nearby schools
GreatSchools rating
- 8/10William E Miller ElementaryGrades: K-5Distance: 4.1 mi
- 10/10Cascade Middle SchoolGrades: 6-8Distance: 3.8 mi
- 10/10Summit High SchoolGrades: 9-12Distance: 4.5 mi
Schools provided by the listing agent
- Elementary: William E Miller Elem
- Middle: Cascade Middle
Source: Oregon Datashare. This data may not be complete. We recommend contacting the local school district to confirm school assignments for this home.
Get pre-qualified for a loan
At Zillow Home Loans, we can pre-qualify you in as little as 5 minutes with no impact to your credit score.An equal housing lender. NMLS #10287.
Sell with ease on Zillow
Get a Zillow Showcase℠ listing at no additional cost and you could sell for —faster.
$930,200
2% more+$18,604
With Zillow Showcase(estimated)$948,804
