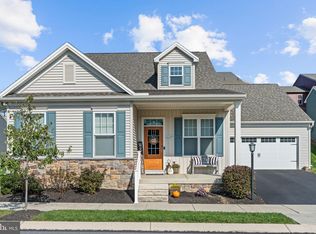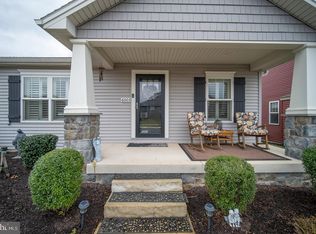Sold for $370,000
$370,000
6041 Station Circle Rd, Harrisburg, PA 17111
2beds
1,570sqft
Single Family Residence
Built in 2018
6,434 Square Feet Lot
$398,200 Zestimate®
$236/sqft
$2,003 Estimated rent
Home value
$398,200
$378,000 - $418,000
$2,003/mo
Zestimate® history
Loading...
Owner options
Explore your selling options
What's special
Lovingly cared for newer home that has been lightly lived in and is ready for a new owner. This handsome home comes with 2 large bedrooms each with large walk in closets. The main bedroom has it's own bath and the 2nd bedroom has access via pocket door to the hall bath. This Craftsman style Yingst built home has an open floor plan, luxury vinyl plank floors, granite countertops, a first floor laundry, 2 car garage and a full basement for storage. The current owner has opted for lawn care from the association, but the new owner can do their own lawn care if desired, decreasing the HOA fee down to just $75/month. All offers will be presented Monday 4/17. Requesting all offers in by Sunday night 4/16. Seller prefers settlement date of 6/20/23
Zillow last checked: 8 hours ago
Listing updated: June 20, 2023 at 05:02pm
Listed by:
LORETTA CAMPBELL 717-503-4999,
Coldwell Banker Realty
Bought with:
Mr. Tim Clouser, AB051801L
RE/MAX Realty Select
Source: Bright MLS,MLS#: PADA2022128
Facts & features
Interior
Bedrooms & bathrooms
- Bedrooms: 2
- Bathrooms: 2
- Full bathrooms: 2
- Main level bathrooms: 2
- Main level bedrooms: 2
Basement
- Area: 0
Heating
- Forced Air, Natural Gas
Cooling
- Central Air, Electric
Appliances
- Included: Electric Water Heater
- Laundry: Main Level
Features
- Open Floorplan, Walk-In Closet(s), Upgraded Countertops, Primary Bath(s), Kitchen Island
- Basement: Full,Unfinished
- Number of fireplaces: 1
- Fireplace features: Gas/Propane
Interior area
- Total structure area: 1,570
- Total interior livable area: 1,570 sqft
- Finished area above ground: 1,570
- Finished area below ground: 0
Property
Parking
- Total spaces: 2
- Parking features: Garage Faces Front, Garage Door Opener, Attached
- Attached garage spaces: 2
Accessibility
- Accessibility features: 2+ Access Exits
Features
- Levels: One
- Stories: 1
- Pool features: None
Lot
- Size: 6,434 sqft
Details
- Additional structures: Above Grade, Below Grade
- Parcel number: 350705160000000
- Zoning: RESIDENTIAL
- Special conditions: Standard
Construction
Type & style
- Home type: SingleFamily
- Architectural style: Craftsman
- Property subtype: Single Family Residence
Materials
- Frame
- Foundation: Concrete Perimeter
- Roof: Architectural Shingle
Condition
- Excellent
- New construction: No
- Year built: 2018
Details
- Builder name: Yingst Homes
Utilities & green energy
- Electric: 200+ Amp Service
- Sewer: Public Sewer
- Water: Public
Community & neighborhood
Location
- Region: Harrisburg
- Subdivision: Union Station
- Municipality: LOWER PAXTON TWP
HOA & financial
HOA
- Has HOA: Yes
- HOA fee: $155 monthly
- Services included: Maintenance Grounds, Snow Removal
- Association name: BOYD WILSON
Other
Other facts
- Listing agreement: Exclusive Right To Sell
- Listing terms: Cash,Conventional,FHA,VA Loan
- Ownership: Fee Simple
Price history
| Date | Event | Price |
|---|---|---|
| 6/20/2023 | Sold | $370,000+2.8%$236/sqft |
Source: | ||
| 4/19/2023 | Pending sale | $359,900$229/sqft |
Source: | ||
| 4/13/2023 | Listed for sale | $359,900+35.9%$229/sqft |
Source: | ||
| 1/24/2018 | Sold | $264,807$169/sqft |
Source: Public Record Report a problem | ||
Public tax history
| Year | Property taxes | Tax assessment |
|---|---|---|
| 2025 | $5,564 +7.8% | $191,700 |
| 2023 | $5,161 | $191,700 |
| 2022 | $5,161 +0.7% | $191,700 |
Find assessor info on the county website
Neighborhood: 17111
Nearby schools
GreatSchools rating
- 4/10Phillips El SchoolGrades: K-5Distance: 1.5 mi
- 4/10Central Dauphin East Middle SchoolGrades: 6-8Distance: 1.1 mi
- 2/10Central Dauphin East Senior High SchoolGrades: 9-12Distance: 1.3 mi
Schools provided by the listing agent
- High: Central Dauphin East
- District: Central Dauphin
Source: Bright MLS. This data may not be complete. We recommend contacting the local school district to confirm school assignments for this home.
Get pre-qualified for a loan
At Zillow Home Loans, we can pre-qualify you in as little as 5 minutes with no impact to your credit score.An equal housing lender. NMLS #10287.
Sell with ease on Zillow
Get a Zillow Showcase℠ listing at no additional cost and you could sell for —faster.
$398,200
2% more+$7,964
With Zillow Showcase(estimated)$406,164

