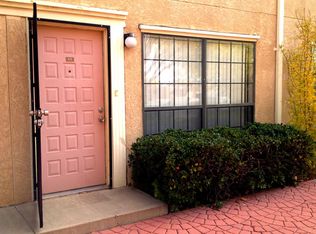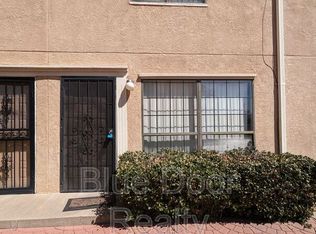Sold on 07/11/25
Price Unknown
6041 Sequoia Rd NW APT C12, Albuquerque, NM 87120
2beds
1,148sqft
Condominium
Built in 1985
-- sqft lot
$200,500 Zestimate®
$--/sqft
$1,533 Estimated rent
Home value
$200,500
$184,000 - $219,000
$1,533/mo
Zestimate® history
Loading...
Owner options
Explore your selling options
What's special
Discover modern comfort in this beautifully remodeled 2-bedroom, 3-bath condo in NW Albuquerque. Fresh paint and trim throughout create a bright, inviting atmosphere perfect for relaxing or entertaining. Enjoy sleek upgrades and an open layout that offers both style and convenience. Additional storage closet in the back! Located near shopping and major roadways, you'll appreciate the easy commute and quick access to dining, recreation, and more. Embrace the convenience of low-maintenance living in this move-in-ready gem!
Zillow last checked: 8 hours ago
Listing updated: July 18, 2025 at 12:45pm
Listed by:
Peter A Cochran 505-314-6181,
Weichert, Realtors Image
Bought with:
Cecilia Roque, REC20220954
Coldwell Banker Legacy
Source: SWMLS,MLS#: 1077751
Facts & features
Interior
Bedrooms & bathrooms
- Bedrooms: 2
- Bathrooms: 3
- Full bathrooms: 1
- 3/4 bathrooms: 1
- 1/2 bathrooms: 1
Primary bedroom
- Level: Upper
- Area: 157.44
- Dimensions: 12.8 x 12.3
Bedroom 2
- Level: Upper
- Area: 160.48
- Dimensions: 13.6 x 11.8
Dining room
- Level: Main
- Area: 98.1
- Dimensions: 9 x 10.9
Kitchen
- Level: Main
- Area: 106.82
- Dimensions: 9.8 x 10.9
Living room
- Level: Main
- Area: 232.65
- Dimensions: 16.5 x 14.1
Heating
- Central, Forced Air, Natural Gas
Cooling
- Evaporative Cooling
Appliances
- Included: Dishwasher, Free-Standing Electric Range, Refrigerator, Range Hood
- Laundry: Washer Hookup, Dryer Hookup, ElectricDryer Hookup
Features
- Flooring: Carpet, Tile
- Windows: Double Pane Windows, Insulated Windows, Vinyl
- Has basement: No
- Number of fireplaces: 1
Interior area
- Total structure area: 1,148
- Total interior livable area: 1,148 sqft
Property
Parking
- Total spaces: 1
- Parking features: Carport
- Carport spaces: 1
Accessibility
- Accessibility features: None
Features
- Levels: Two
- Stories: 2
- Patio & porch: Open, Patio
Details
- Parcel number: 101106009022332003BS
- Zoning description: R-MH*
Construction
Type & style
- Home type: Condo
- Property subtype: Condominium
- Attached to another structure: Yes
Materials
- Roof: Flat
Condition
- Resale
- New construction: No
- Year built: 1985
Utilities & green energy
- Sewer: Public Sewer
- Water: Public
- Utilities for property: Electricity Connected, Natural Gas Connected, Sewer Connected, Water Connected
Green energy
- Energy generation: None
Community & neighborhood
Location
- Region: Albuquerque
HOA & financial
HOA
- Has HOA: Yes
- HOA fee: $190 monthly
- Services included: Common Areas, Maintenance Grounds, Utilities
Other
Other facts
- Listing terms: Cash,Conventional,FHA,VA Loan
Price history
| Date | Event | Price |
|---|---|---|
| 7/11/2025 | Sold | -- |
Source: | ||
| 5/19/2025 | Pending sale | $210,000$183/sqft |
Source: | ||
| 3/11/2025 | Price change | $210,000-4.5%$183/sqft |
Source: | ||
| 2/7/2025 | Listed for sale | $220,000$192/sqft |
Source: | ||
| 11/23/2016 | Sold | -- |
Source: | ||
Public tax history
| Year | Property taxes | Tax assessment |
|---|---|---|
| 2024 | $1,198 +1.7% | $28,397 +3% |
| 2023 | $1,178 | $27,570 +3% |
| 2022 | -- | $26,767 +3% |
Find assessor info on the county website
Neighborhood: 87120
Nearby schools
GreatSchools rating
- 4/10Chaparral Elementary SchoolGrades: PK-5Distance: 0.8 mi
- 3/10John Adams Middle SchoolGrades: 6-8Distance: 1.7 mi
- 4/10West Mesa High SchoolGrades: 9-12Distance: 1.9 mi
Schools provided by the listing agent
- Elementary: Chaparral
- Middle: John Adams
- High: West Mesa
Source: SWMLS. This data may not be complete. We recommend contacting the local school district to confirm school assignments for this home.
Get a cash offer in 3 minutes
Find out how much your home could sell for in as little as 3 minutes with a no-obligation cash offer.
Estimated market value
$200,500
Get a cash offer in 3 minutes
Find out how much your home could sell for in as little as 3 minutes with a no-obligation cash offer.
Estimated market value
$200,500

