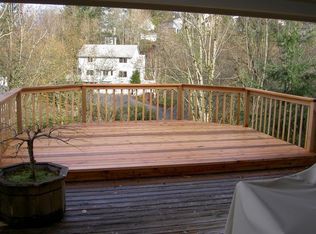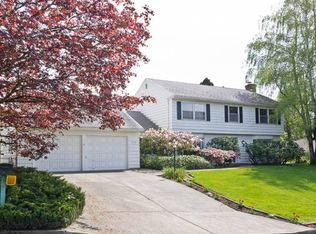Sold
$787,500
6041 SW Salmon St, Portland, OR 97221
3beds
2,699sqft
Residential, Single Family Residence
Built in 1976
0.36 Acres Lot
$808,500 Zestimate®
$292/sqft
$3,691 Estimated rent
Home value
$808,500
$768,000 - $857,000
$3,691/mo
Zestimate® history
Loading...
Owner options
Explore your selling options
What's special
What an amazing find! Tucked away on a quiet neighborhood in the Sylvan Heights area, not many even realize this neighborhood exists! This is a Stunning & Sophisticated Contemporary designed remodeled home in Sylvan Heights. Lives even larger than the square footage! Very clean lines, smooth walls & ceilings Spacious living spaces for everyone. Light & Bright home with skylights on main floor. Clean, contemporary gourmet kitchen with new quartz counters, classic subway tile backsplash & spacious butcher top island with breakfast bar. 5-burner gas range w/convection oven. More thoughtful details in home include beautiful solid-core interior Oregon-Made doors faced in white oak veneers. No carpet in home, all solid flooring. Very versatile floorplan with options for offices or dens. If you enjoy entertaining family & friends, not only is this home for you, everyone will love coming to your home! Best location in Metro area for commutes to Downtown or to the Westside Tech Corridor. Seller is licensed Oregon real estate broker. [Home Energy Score = 8. HES Report at https://rpt.greenbuildingregistry.com/hes/OR10213529]
Zillow last checked: 8 hours ago
Listing updated: July 14, 2023 at 03:22pm
Listed by:
John Walsh 503-329-6735,
John L. Scott
Bought with:
Nathanael Andreini, 201249952
Keller Williams Sunset Corridor
Source: RMLS (OR),MLS#: 23222842
Facts & features
Interior
Bedrooms & bathrooms
- Bedrooms: 3
- Bathrooms: 3
- Full bathrooms: 2
- Partial bathrooms: 1
- Main level bathrooms: 3
Primary bedroom
- Features: Bathroom, Closet Organizer, Deck, Hardwood Floors, Skylight, Double Closet
- Level: Main
- Area: 192
- Dimensions: 16 x 12
Bedroom 2
- Features: Hardwood Floors
- Level: Main
- Area: 130
- Dimensions: 13 x 10
Bedroom 3
- Features: Wood Floors
- Level: Lower
- Area: 169
- Dimensions: 13 x 13
Dining room
- Features: Deck, French Doors, Hardwood Floors
- Level: Main
Family room
- Features: Deck, Sliding Doors, Wood Floors
- Level: Lower
- Area: 216
- Dimensions: 18 x 12
Kitchen
- Features: Disposal, Gas Appliances, Hardwood Floors, Island, Microwave, Skylight, Free Standing Refrigerator, Plumbed For Ice Maker, Quartz
- Level: Main
- Area: 210
- Width: 14
Living room
- Features: Fireplace, Hardwood Floors, Skylight
- Level: Main
- Area: 320
- Dimensions: 20 x 16
Office
- Features: Hardwood Floors, Closet
- Level: Main
- Area: 130
- Dimensions: 13 x 10
Heating
- Forced Air 90, Fireplace(s)
Cooling
- Central Air
Appliances
- Included: Convection Oven, Dishwasher, Disposal, ENERGY STAR Qualified Appliances, Free-Standing Gas Range, Free-Standing Refrigerator, Gas Appliances, Microwave, Plumbed For Ice Maker, Stainless Steel Appliance(s), Washer/Dryer, Gas Water Heater
- Laundry: Laundry Room
Features
- High Speed Internet, Quartz, Closet, Bookcases, Built-in Features, Kitchen Island, Bathroom, Closet Organizer, Double Closet
- Flooring: Hardwood, Wood
- Doors: Sliding Doors, French Doors
- Windows: Double Pane Windows, Vinyl Frames, Skylight(s)
- Basement: Crawl Space,Daylight
- Number of fireplaces: 1
- Fireplace features: Gas
Interior area
- Total structure area: 2,699
- Total interior livable area: 2,699 sqft
Property
Parking
- Total spaces: 2
- Parking features: Driveway, On Street, Garage Door Opener, Attached
- Attached garage spaces: 2
- Has uncovered spaces: Yes
Accessibility
- Accessibility features: Garage On Main, Main Floor Bedroom Bath, Natural Lighting, Utility Room On Main, Accessibility
Features
- Stories: 2
- Patio & porch: Deck
- Exterior features: Garden, Raised Beds
- Has view: Yes
- View description: Trees/Woods
Lot
- Size: 0.36 Acres
- Features: Gentle Sloping, Trees, Sprinkler, SqFt 15000 to 19999
Details
- Parcel number: R282575
Construction
Type & style
- Home type: SingleFamily
- Architectural style: Contemporary,Daylight Ranch
- Property subtype: Residential, Single Family Residence
Materials
- Wood Siding
- Roof: Composition
Condition
- Updated/Remodeled
- New construction: No
- Year built: 1976
Utilities & green energy
- Gas: Gas
- Sewer: Public Sewer
- Water: Public
- Utilities for property: Cable Connected
Community & neighborhood
Location
- Region: Portland
- Subdivision: Sylvan Heights
Other
Other facts
- Listing terms: Cash,Conventional
- Road surface type: Paved
Price history
| Date | Event | Price |
|---|---|---|
| 7/14/2023 | Sold | $787,500-4.5%$292/sqft |
Source: | ||
| 6/26/2023 | Pending sale | $825,000$306/sqft |
Source: | ||
| 6/8/2023 | Price change | $825,000-1.7%$306/sqft |
Source: | ||
| 5/19/2023 | Price change | $839,000-6.3%$311/sqft |
Source: | ||
| 4/29/2023 | Price change | $895,000-3.2%$332/sqft |
Source: John L Scott Real Estate #23346788 | ||
Public tax history
| Year | Property taxes | Tax assessment |
|---|---|---|
| 2025 | $13,262 +3.7% | $492,650 +3% |
| 2024 | $12,785 +4% | $478,310 +3% |
| 2023 | $12,294 +2.2% | $464,380 +3% |
Find assessor info on the county website
Neighborhood: Sylvan Highlands
Nearby schools
GreatSchools rating
- 9/10Bridlemile Elementary SchoolGrades: K-5Distance: 1.7 mi
- 5/10West Sylvan Middle SchoolGrades: 6-8Distance: 1.3 mi
- 8/10Lincoln High SchoolGrades: 9-12Distance: 2.4 mi
Schools provided by the listing agent
- Elementary: Bridlemile
- Middle: West Sylvan
- High: Lincoln
Source: RMLS (OR). This data may not be complete. We recommend contacting the local school district to confirm school assignments for this home.
Get a cash offer in 3 minutes
Find out how much your home could sell for in as little as 3 minutes with a no-obligation cash offer.
Estimated market value
$808,500
Get a cash offer in 3 minutes
Find out how much your home could sell for in as little as 3 minutes with a no-obligation cash offer.
Estimated market value
$808,500


