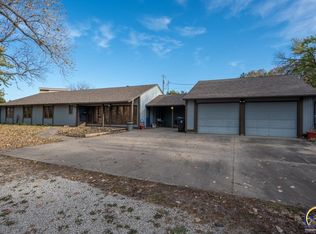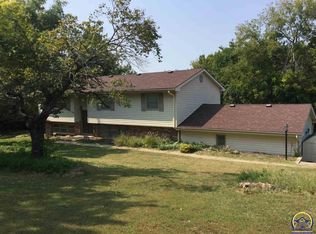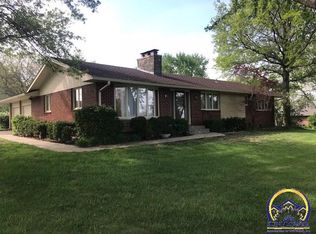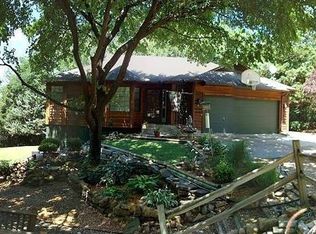Sold on 04/12/23
Price Unknown
6041 SW 46th St, Topeka, KS 66610
5beds
2,578sqft
Single Family Residence, Residential
Built in 1967
2 Acres Lot
$374,900 Zestimate®
$--/sqft
$2,662 Estimated rent
Home value
$374,900
$341,000 - $409,000
$2,662/mo
Zestimate® history
Loading...
Owner options
Explore your selling options
What's special
Fantastic home on gigantic double lot, hidden with privacy in desirable neighborhood, for the right investor, home builder, or Do-it-yourselfer. This price point leaves a lot of runway for potential! The back driveway is used as the entry into the family, eat-in kitchen and living room. Three bedrooms upstairs and 2 plus potential downstairs. Living room and downstairs finished both have fireplaces. Tons of storage and space throughout with 3 season and hot tub just off the primary ensuite. Yep! You found your next project!
Zillow last checked: 8 hours ago
Listing updated: April 12, 2023 at 12:57pm
Listed by:
Darin Stephens 785-250-7278,
Stone & Story RE Group, LLC
Bought with:
Betsy Baker, 00248014
Better Homes and Gardens Real
Source: Sunflower AOR,MLS#: 228082
Facts & features
Interior
Bedrooms & bathrooms
- Bedrooms: 5
- Bathrooms: 3
- Full bathrooms: 3
Primary bedroom
- Level: Main
- Area: 189.84
- Dimensions: 16.8 x 11.3
Bedroom 2
- Level: Main
- Area: 117.6
- Dimensions: 14.5 x 8.11
Bedroom 3
- Level: Main
- Area: 81.99
- Dimensions: 10.11 x 8.11
Bedroom 4
- Level: Basement
- Area: 133.34
- Dimensions: 11.8 x 11.3
Other
- Level: Basement
- Area: 110.25
- Dimensions: 14.7 x 7.5
Family room
- Level: Basement
- Area: 317.68
- Dimensions: 20.9 x 15.2
Great room
- Level: Main
- Area: 474
- Dimensions: 23.7 x 20
Kitchen
- Level: Main
- Area: 184.1
- Dimensions: 22.7 x 8.11
Laundry
- Level: Basement
Living room
- Level: Main
- Area: 213.69
- Dimensions: 16.3 x 13.11
Heating
- Electric
Cooling
- Central Air
Appliances
- Included: Electric Range, Dishwasher, Refrigerator, Disposal
- Laundry: In Basement
Features
- Flooring: Vinyl, Laminate, Carpet
- Basement: Concrete,Full,Partially Finished,Walk-Out Access
- Number of fireplaces: 2
- Fireplace features: Two
Interior area
- Total structure area: 2,578
- Total interior livable area: 2,578 sqft
- Finished area above ground: 1,790
- Finished area below ground: 788
Property
Parking
- Parking features: Carport, Extra Parking
- Has carport: Yes
Features
- Patio & porch: Patio
- Has spa: Yes
- Spa features: Heated
- Fencing: Chain Link
Lot
- Size: 2 Acres
- Dimensions: 2
- Features: Corner Lot
Details
- Parcel number: R66873
- Special conditions: Standard,Arm's Length
Construction
Type & style
- Home type: SingleFamily
- Property subtype: Single Family Residence, Residential
Materials
- Roof: Composition
Condition
- Year built: 1967
Community & neighborhood
Location
- Region: Topeka
- Subdivision: Woodland Hgts 2
Price history
| Date | Event | Price |
|---|---|---|
| 4/12/2023 | Sold | -- |
Source: | ||
| 3/13/2023 | Pending sale | $165,000$64/sqft |
Source: | ||
| 3/12/2023 | Listed for sale | $165,000$64/sqft |
Source: | ||
Public tax history
| Year | Property taxes | Tax assessment |
|---|---|---|
| 2025 | -- | $49,956 +32% |
| 2024 | $5,149 +64.1% | $37,850 +57.4% |
| 2023 | $3,138 +12.6% | $24,052 +12% |
Find assessor info on the county website
Neighborhood: 66610
Nearby schools
GreatSchools rating
- 8/10Jay Shideler Elementary SchoolGrades: K-6Distance: 0.5 mi
- 6/10Washburn Rural Middle SchoolGrades: 7-8Distance: 1.8 mi
- 8/10Washburn Rural High SchoolGrades: 9-12Distance: 1.8 mi
Schools provided by the listing agent
- Elementary: Jay Shideler Elementary School/USD 437
- Middle: Washburn Rural Middle School/USD 437
- High: Washburn Rural High School/USD 437
Source: Sunflower AOR. This data may not be complete. We recommend contacting the local school district to confirm school assignments for this home.



