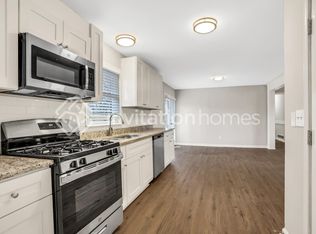Nice brick split level home with new paint, new carpet, new flooring throughout. Private, level fenced backyard. Very convenient to I-20 interstate and shops / eateries.
This property is off market, which means it's not currently listed for sale or rent on Zillow. This may be different from what's available on other websites or public sources.
