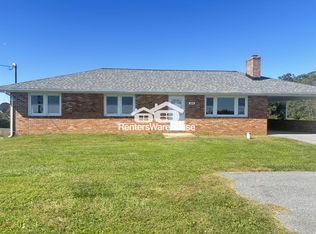GORGEOUS AND TOTALLY UPDATED HUGE HOME! Don't let the "built on" date fool you. This home was taken down to the studs and rebuilt in 2009, with the addition of over 2000 extra square feet! This must see home features over 4000 square feet on the top two floors, AND a finished basement! Walk into the gourmet kitchen with a huge island to die for! Stainless steel appliances, double oven, 5 burner gas stove, barstools, and more cabinets than you can ever fill...plus a pantry! The open concept flows right into the large living room with a beautiful stone gas fireplace as the centerpiece. Great for hosting family holidays and parties! A formal dining room, formal living room, and office space round out the huge main floor. 9 foot ceilings and hardwood floors just open up the space! Upstairs the 3 kids bedrooms are oversized! One has its own walk in closets and private bath! The other two share a Jack-n-Jill style full bath, and one has its own walk in closet. The master bedroom is enormous with a sitting room, 2 walk in closets, and a connected master bath. The master bath boasts tile flooring, dual vanities, a soaking tub, and a large shower sporting 2 shower heads! Head to the basement and find a full bath, wet bar, a large fully finished area to relax and watch the game, and a walkout slider to the back yard! The other side of the basement has your workout room and plenty of storage. Outside is a Trex deck (only 2 years old), fenced in yard for the pets, and a breezeway to take you to the oversized 2 car garage! Perfect for the car guy or hobbyist. Just steps between the garage and home. The circular driveway out front makes easy access and exit! This house is huge and has it all. The location makes it the perfect home for anyone commuting. Easy access to Rte. 70, Eldersburg, Westminster, and more. This massive home is truly a must see!
This property is off market, which means it's not currently listed for sale or rent on Zillow. This may be different from what's available on other websites or public sources.
