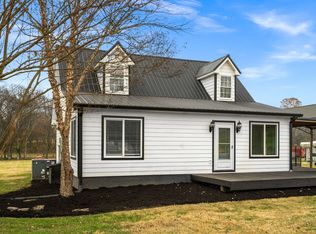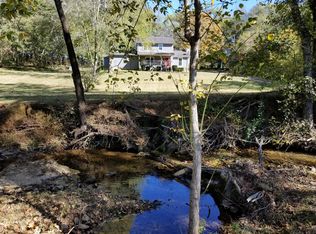Closed
$699,900
6041 Henry Gower Rd, Pleasant View, TN 37146
3beds
2,737sqft
Single Family Residence, Residential
Built in 1995
5.72 Acres Lot
$702,000 Zestimate®
$256/sqft
$2,685 Estimated rent
Home value
$702,000
$653,000 - $751,000
$2,685/mo
Zestimate® history
Loading...
Owner options
Explore your selling options
What's special
Current contract is contingent on sale of buyer's home and has a 48-hour kick-out clause! Welcome to your Country Home You Have Been Dreaming Of! Beautiful Cape Cod with Wrap Around Porch overlooking the 5.72 Acre Park Like Priate Setting with Year Round Creek! 23x20 Detached Garage, 30x30 Barn, Fenced Pasture, Decked Pool and Gazebo!. Gorgeous Interior Finishes, Stunning Primary Bathroom!
Zillow last checked: 8 hours ago
Listing updated: May 14, 2025 at 04:54pm
Listing Provided by:
Sarah Evans 615-554-0901,
Blue Skies Realty, LLC
Bought with:
Cassie Lenarz, 376585
Cory Real Estate Services
Source: RealTracs MLS as distributed by MLS GRID,MLS#: 2795380
Facts & features
Interior
Bedrooms & bathrooms
- Bedrooms: 3
- Bathrooms: 3
- Full bathrooms: 2
- 1/2 bathrooms: 1
- Main level bedrooms: 1
Bedroom 1
- Features: Suite
- Level: Suite
- Area: 260 Square Feet
- Dimensions: 20x13
Bedroom 2
- Area: 168 Square Feet
- Dimensions: 14x12
Bedroom 3
- Area: 140 Square Feet
- Dimensions: 14x10
Bonus room
- Features: Over Garage
- Level: Over Garage
- Area: 448 Square Feet
- Dimensions: 32x14
Dining room
- Features: Formal
- Level: Formal
- Area: 156 Square Feet
- Dimensions: 13x12
Kitchen
- Area: 276 Square Feet
- Dimensions: 23x12
Living room
- Area: 340 Square Feet
- Dimensions: 20x17
Heating
- Electric, Heat Pump
Cooling
- Central Air, Electric
Appliances
- Included: Dishwasher, Microwave, Electric Oven, Electric Range
Features
- Flooring: Carpet, Tile, Vinyl
- Basement: Crawl Space
- Number of fireplaces: 1
- Fireplace features: Living Room, Wood Burning
Interior area
- Total structure area: 2,737
- Total interior livable area: 2,737 sqft
- Finished area above ground: 2,737
Property
Parking
- Total spaces: 2
- Parking features: Detached
- Garage spaces: 2
Features
- Levels: Three Or More
- Stories: 2
- Patio & porch: Porch, Covered, Patio, Deck, Screened
Lot
- Size: 5.72 Acres
Details
- Parcel number: 110 04500 000
- Special conditions: Standard
Construction
Type & style
- Home type: SingleFamily
- Architectural style: Cape Cod
- Property subtype: Single Family Residence, Residential
Materials
- Vinyl Siding
Condition
- New construction: No
- Year built: 1995
Utilities & green energy
- Sewer: Septic Tank
- Water: Public
- Utilities for property: Water Available
Community & neighborhood
Location
- Region: Pleasant View
- Subdivision: None
Price history
| Date | Event | Price |
|---|---|---|
| 5/14/2025 | Sold | $699,900$256/sqft |
Source: | ||
| 5/10/2025 | Pending sale | $699,900$256/sqft |
Source: | ||
| 3/27/2025 | Contingent | $699,900$256/sqft |
Source: | ||
| 3/6/2025 | Price change | $699,900-3.4%$256/sqft |
Source: | ||
| 2/24/2025 | Listed for sale | $724,900$265/sqft |
Source: | ||
Public tax history
| Year | Property taxes | Tax assessment |
|---|---|---|
| 2024 | $2,467 | $122,125 |
| 2023 | $2,467 +0.7% | $122,125 +45.9% |
| 2022 | $2,449 +13.6% | $83,700 |
Find assessor info on the county website
Neighborhood: 37146
Nearby schools
GreatSchools rating
- 7/10Coopertown Elementary SchoolGrades: PK-5Distance: 2.2 mi
- 3/10Coopertown Middle SchoolGrades: 6-8Distance: 2.3 mi
- 3/10Springfield High SchoolGrades: 9-12Distance: 9.5 mi
Schools provided by the listing agent
- Elementary: Coopertown Elementary
- Middle: Coopertown Middle School
- High: Springfield High School
Source: RealTracs MLS as distributed by MLS GRID. This data may not be complete. We recommend contacting the local school district to confirm school assignments for this home.
Get a cash offer in 3 minutes
Find out how much your home could sell for in as little as 3 minutes with a no-obligation cash offer.
Estimated market value$702,000
Get a cash offer in 3 minutes
Find out how much your home could sell for in as little as 3 minutes with a no-obligation cash offer.
Estimated market value
$702,000

