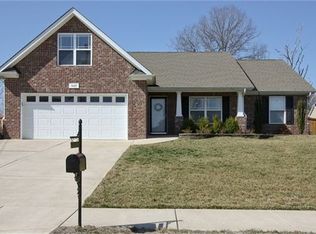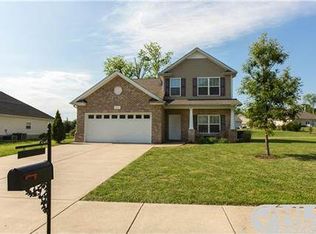Very desirable neighborhood with great access to Saturn Pkwy~underground pet fence~large back yard with extra landscaping and pergula~Open and Vaulted Living Room and Kitchen with extra cabinets and bar~Huge master suite with garden tub and separate shower!
This property is off market, which means it's not currently listed for sale or rent on Zillow. This may be different from what's available on other websites or public sources.

