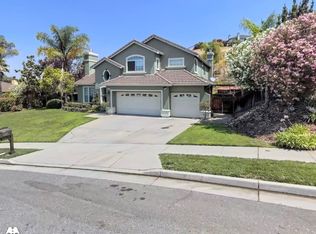This elegant is ideally situated next to Blackpool Park, offering convenient access to basketball court, playgrounds, and walking trails perfect for families with children seeking outdoor activities. Located within the prestigious and gated Silver Creek Valley Country Club community, this residence provides a safe and family-friendly environment, complemented by top-rated schools nearby. There is a grand foyer with gleaming travertine flooring and soaring ceilings. The combined living and formal dining room features an abundance of natural light and fireplace. The kitchen boasts upgraded stainless steel Bosch range, newer microwave, cooktop and wine fridge. The family room is equipped with a built-in surround sound for the ultimate entertainment experience. The master retreat on the lower level features a walk-in closet, a remodeled bathroom, which includes a frameless shower, granite counters and dual vanities. Upstairs is the junior suite, which includes an office or a lounge with an upgraded bathroom and walk-in closet. Awesome views from the family room, master bedroom and the upstairs junior suite! The house also comes equipped with an EV charger, ideal for modern, eco-conscious living.
Tenant pays all utilities. Owner pays HOA, garbage and gardening.
House for rent
Accepts Zillow applications
$6,500/mo
6041 Assisi Ct, San Jose, CA 95138
4beds
2,827sqft
Price may not include required fees and charges.
Single family residence
Available now
No pets
Central air
In unit laundry
Attached garage parking
Forced air
What's special
Junior suiteWine fridgeAbundance of natural lightGleaming travertine flooringSoaring ceilingsRemodeled bathroomBuilt-in surround sound
- 21 days
- on Zillow |
- -- |
- -- |
Travel times
Facts & features
Interior
Bedrooms & bathrooms
- Bedrooms: 4
- Bathrooms: 3
- Full bathrooms: 3
Heating
- Forced Air
Cooling
- Central Air
Appliances
- Included: Dishwasher, Dryer, Microwave, Oven, Refrigerator, Washer
- Laundry: In Unit
Features
- Walk In Closet
- Flooring: Carpet, Hardwood, Tile
Interior area
- Total interior livable area: 2,827 sqft
Property
Parking
- Parking features: Attached
- Has attached garage: Yes
- Details: Contact manager
Features
- Exterior features: Garbage included in rent, Heating system: Forced Air, No Utilities included in rent, Walk In Closet
Details
- Parcel number: 68020023
Construction
Type & style
- Home type: SingleFamily
- Property subtype: Single Family Residence
Utilities & green energy
- Utilities for property: Garbage
Community & HOA
Location
- Region: San Jose
Financial & listing details
- Lease term: 1 Year
Price history
| Date | Event | Price |
|---|---|---|
| 6/6/2025 | Listed for rent | $6,500$2/sqft |
Source: Zillow Rentals | ||
| 9/15/2017 | Sold | $1,585,000+3.7%$561/sqft |
Source: Public Record | ||
| 8/21/2017 | Pending sale | $1,528,000$541/sqft |
Source: Equity One Real Estate #ML81674350 | ||
| 8/17/2017 | Listed for sale | $1,528,000+49.1%$541/sqft |
Source: Equity One Real Estate #ML81674350 | ||
| 10/1/2004 | Sold | $1,025,000+118.1%$363/sqft |
Source: Public Record | ||
![[object Object]](https://photos.zillowstatic.com/fp/6a50c93cc4f6d6113ee56cf45e6e73fc-p_i.jpg)
