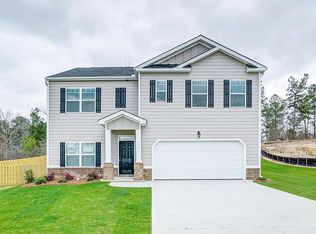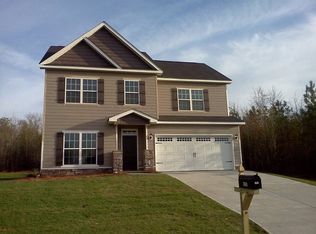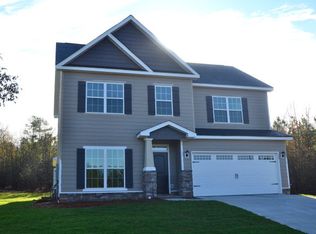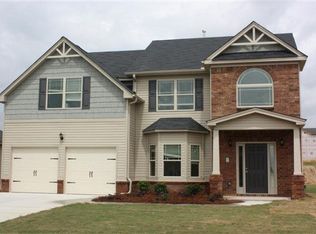The HALTON 5bed/3bth 3209 HSF. One bedroom and full bath on the main. Central family room opens to expansive kitchen and casual dining. Must see private owner's with sitting room and dual closets, spacious secondary bedrooms, upstairs living room, plus a flex room on the main that could be a home office, lounge, or formal dining room. Stainless steel appliances w/Fridge and 2" Blinds on front of home. Craftsman shutter exteriors w/landscaped lawns, 3 zone sprinkler system & gutters all sides.
This property is off market, which means it's not currently listed for sale or rent on Zillow. This may be different from what's available on other websites or public sources.




