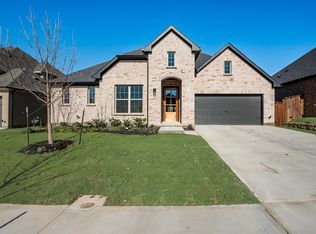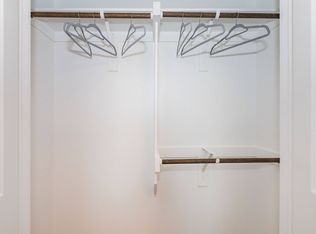Sold on 07/10/25
Price Unknown
6040 Strada Cv, Fort Worth, TX 76123
4beds
3,340sqft
Single Family Residence
Built in 2024
6,969.6 Square Feet Lot
$650,200 Zestimate®
$--/sqft
$3,717 Estimated rent
Home value
$650,200
$605,000 - $702,000
$3,717/mo
Zestimate® history
Loading...
Owner options
Explore your selling options
What's special
NEW SHADDOCK HOME in Southwest Fort Worth! Another creative Shaddock Homes floor plan with all the details and desires of today’s family. This charismatic home welcomes you with charming curb appeal that includes a 3rd Car Garage and Metal Roof detail. Once inside, the Structural Options immediately capture the viewers’ attention. Box Out Windows, Spacious rooms sizes, thoughtful sight lines, ample storage and ambient light are sure to delight. Design details are not forgotten or spared…beautiful cabinetry, Quartz countertops and wood flooring compliment this home beautifully.
Zillow last checked: 8 hours ago
Listing updated: July 10, 2025 at 08:42am
Listed by:
Hunter Dehn 0595834 214-500-5222,
Hunter Dehn Realty 214-500-5222
Bought with:
Non-Mls Member
NON MLS
Source: NTREIS,MLS#: 20804876
Facts & features
Interior
Bedrooms & bathrooms
- Bedrooms: 4
- Bathrooms: 3
- Full bathrooms: 3
Primary bedroom
- Features: Garden Tub/Roman Tub, Linen Closet, Separate Shower, Walk-In Closet(s)
- Level: First
- Dimensions: 16 x 14
Bedroom
- Features: Walk-In Closet(s)
- Level: First
- Dimensions: 13 x 12
Bedroom
- Features: Walk-In Closet(s)
- Level: Second
- Dimensions: 13 x 13
Bedroom
- Features: Walk-In Closet(s)
- Level: Second
- Dimensions: 15 x 13
Dining room
- Level: First
- Dimensions: 9 x 12
Game room
- Level: Second
- Dimensions: 18 x 20
Kitchen
- Features: Granite Counters, Kitchen Island, Walk-In Pantry
- Level: First
- Dimensions: 16 x 10
Living room
- Level: First
- Dimensions: 20 x 19
Office
- Level: First
- Dimensions: 12 x 13
Utility room
- Level: First
- Dimensions: 7 x 12
Heating
- Central, Natural Gas, Zoned
Cooling
- Central Air, Ceiling Fan(s), Electric, Zoned
Appliances
- Included: Convection Oven, Double Oven, Dishwasher, Electric Oven, Gas Cooktop, Disposal, Gas Water Heater, Microwave, Some Commercial Grade, Vented Exhaust Fan
Features
- Decorative/Designer Lighting Fixtures, High Speed Internet, Cable TV, Vaulted Ceiling(s), Wired for Sound
- Flooring: Carpet, Other
- Has basement: No
- Number of fireplaces: 1
- Fireplace features: Decorative, Gas Log, Gas Starter, Other
Interior area
- Total interior livable area: 3,340 sqft
Property
Parking
- Total spaces: 3
- Parking features: Garage Faces Front, Garage, Garage Door Opener
- Attached garage spaces: 3
Features
- Levels: Two
- Stories: 2
- Patio & porch: Covered
- Exterior features: Rain Gutters
- Pool features: None
- Fencing: Wood
Lot
- Size: 6,969 sqft
- Dimensions: 60 x 115
- Features: Interior Lot, Landscaped, Subdivision, Sprinkler System
Details
- Parcel number: 42656271
Construction
Type & style
- Home type: SingleFamily
- Architectural style: Traditional,Detached
- Property subtype: Single Family Residence
Materials
- Brick
- Foundation: Pillar/Post/Pier
- Roof: Composition
Condition
- Year built: 2024
Utilities & green energy
- Sewer: Public Sewer
- Water: Public
- Utilities for property: Sewer Available, Underground Utilities, Water Available, Cable Available
Green energy
- Energy efficient items: Appliances, HVAC, Insulation, Rain/Freeze Sensors, Thermostat, Windows
- Water conservation: Low-Flow Fixtures
Community & neighborhood
Security
- Security features: Carbon Monoxide Detector(s), Other, Smoke Detector(s)
Community
- Community features: Community Mailbox, Sidewalks
Location
- Region: Fort Worth
- Subdivision: Tavolo Park
HOA & financial
HOA
- Has HOA: Yes
- HOA fee: $991 annually
- Services included: All Facilities, Maintenance Structure
- Association name: Guardian Association Management
- Association phone: 972-881-7488
Other
Other facts
- Listing terms: Cash,Conventional,FHA
Price history
| Date | Event | Price |
|---|---|---|
| 7/10/2025 | Sold | -- |
Source: NTREIS #20804876 | ||
| 6/18/2025 | Pending sale | $699,000$209/sqft |
Source: NTREIS #20804876 | ||
| 10/30/2024 | Listed for sale | $699,000$209/sqft |
Source: Shaddock Homes | ||
Public tax history
| Year | Property taxes | Tax assessment |
|---|---|---|
| 2024 | $1,063 | $44,100 -19.8% |
| 2023 | -- | $55,000 -12.7% |
| 2022 | $1,722 -2.4% | $63,000 |
Find assessor info on the county website
Neighborhood: 76123
Nearby schools
GreatSchools rating
- 5/10Sue Crouch Intermediate SchoolGrades: PK-5Distance: 1.2 mi
- 3/10Summer Creek Middle SchoolGrades: 6-8Distance: 2.9 mi
- 4/10North Crowley High SchoolGrades: 9-12Distance: 2.6 mi
Schools provided by the listing agent
- Elementary: June W Davis
- Middle: Summer Creek
- High: North Crowley
- District: Crowley ISD
Source: NTREIS. This data may not be complete. We recommend contacting the local school district to confirm school assignments for this home.
Get a cash offer in 3 minutes
Find out how much your home could sell for in as little as 3 minutes with a no-obligation cash offer.
Estimated market value
$650,200
Get a cash offer in 3 minutes
Find out how much your home could sell for in as little as 3 minutes with a no-obligation cash offer.
Estimated market value
$650,200

