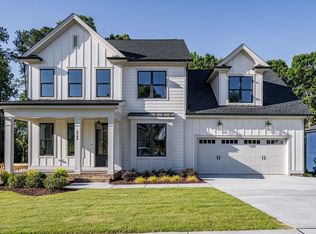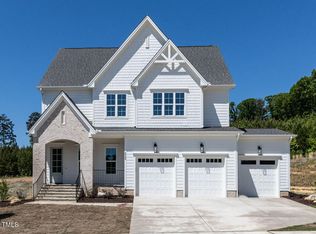Sold for $635,000
$635,000
6040 Scalybark Rd, Durham, NC 27712
3beds
2,468sqft
Single Family Residence, Residential
Built in 2025
0.32 Acres Lot
$632,200 Zestimate®
$257/sqft
$2,725 Estimated rent
Home value
$632,200
$594,000 - $676,000
$2,725/mo
Zestimate® history
Loading...
Owner options
Explore your selling options
What's special
Welcome to this beautifully crafted new construction home, offering 2,468 square feet of living space and exceptional custom finishes throughout. Nestled on a spacious .32-acre lot, this home is designed for both comfort and style, with thoughtful upgrades and attention to detail in every corner. The main floor features a spacious owner's suite, providing a private retreat with plenty of natural light and a tranquil atmosphere. The open and inviting floor plan includes a formal dining room, perfect for entertaining, and a cozy family room with a fireplace and built-in cabinetry, offering a warm and welcoming space for family gatherings. A convenient powder room is also located on the main level, as well as a serene screened porch - an ideal spot to relax and enjoy the outdoors in comfort. Upstairs, you'll find two generously sized bedrooms, a full bathroom, and a large rec room that offers endless possibilities - whether as a playroom, home office, or entertainment space. Additionally, there is walk-in attic storage, providing ample room for extra storage. This home also includes a two-car garage, providing plenty of space for vehicles and additional storage. With its open layout, high-end finishes, and functional design, this home is perfect for anyone looking for modern amenities and a stylish, yet comfortable living environment.
Zillow last checked: 8 hours ago
Listing updated: January 11, 2026 at 10:44am
Listed by:
Nick Thagard 919-413-7104,
Homes by Dickerson Real Estate,
Ali Winslow 919-270-9194,
Homes by Dickerson Real Estate
Bought with:
Marie Kathleen Brockenbrough, 279772
Inhabit Real Estate
Source: Doorify MLS,MLS#: 10063821
Facts & features
Interior
Bedrooms & bathrooms
- Bedrooms: 3
- Bathrooms: 3
- Full bathrooms: 2
- 1/2 bathrooms: 1
Heating
- ENERGY STAR Qualified Equipment, Forced Air, Heat Pump, Zoned
Cooling
- Central Air, Dual, Electric, ENERGY STAR Qualified Equipment, Zoned
Appliances
- Included: Built-In Electric Range, Dishwasher, ENERGY STAR Qualified Appliances, Exhaust Fan, Range Hood, Water Heater
- Laundry: Laundry Room, Main Level
Features
- Crown Molding, Granite Counters, Pantry, Quartz Counters, Recessed Lighting, Separate Shower, Walk-In Closet(s), Walk-In Shower, Water Closet
- Flooring: Carpet, Laminate, Tile
- Windows: Double Pane Windows, Low-Emissivity Windows
- Basement: Crawl Space
- Number of fireplaces: 1
- Fireplace features: Family Room
Interior area
- Total structure area: 2,468
- Total interior livable area: 2,468 sqft
- Finished area above ground: 2,468
- Finished area below ground: 0
Property
Parking
- Total spaces: 2
- Parking features: Garage - Attached
- Attached garage spaces: 2
Features
- Levels: One and One Half
- Stories: 1
- Patio & porch: Covered, Front Porch, Rear Porch, Screened
- Exterior features: Rain Gutters
- Has view: Yes
Lot
- Size: 0.32 Acres
- Features: Landscaped, Partially Cleared, Sloped
Details
- Parcel number: 0815873234
- Special conditions: Standard
Construction
Type & style
- Home type: SingleFamily
- Architectural style: Farmhouse, Traditional
- Property subtype: Single Family Residence, Residential
Materials
- Batts Insulation, HardiPlank Type, Lap Siding, Low VOC Insulation, Low VOC Paint/Sealant/Varnish, Radiant Barrier
- Foundation: Block
- Roof: Shingle
Condition
- New construction: Yes
- Year built: 2025
- Major remodel year: 2025
Details
- Builder name: Homes By Dickerson
Utilities & green energy
- Sewer: Septic Tank
- Water: Public
- Utilities for property: Cable Connected, Electricity Connected, Septic Connected, Water Connected
Green energy
- Energy efficient items: Appliances, HVAC, Insulation, Lighting, Windows
- Water conservation: Low-Flow Fixtures, Water-Smart Landscaping
Community & neighborhood
Community
- Community features: Sidewalks, Street Lights
Location
- Region: Durham
- Subdivision: The View at Highland Park
HOA & financial
HOA
- Has HOA: Yes
- HOA fee: $95 monthly
- Services included: Storm Water Maintenance
Other
Other facts
- Road surface type: Asphalt
Price history
| Date | Event | Price |
|---|---|---|
| 1/7/2026 | Sold | $635,000-1.6%$257/sqft |
Source: | ||
| 12/4/2025 | Pending sale | $645,000$261/sqft |
Source: | ||
| 12/1/2025 | Listed for sale | $645,000$261/sqft |
Source: | ||
| 11/29/2025 | Pending sale | $645,000$261/sqft |
Source: | ||
| 10/24/2025 | Price change | $645,000-4.4%$261/sqft |
Source: | ||
Public tax history
Tax history is unavailable.
Neighborhood: 27712
Nearby schools
GreatSchools rating
- 4/10Little River ElementaryGrades: PK-8Distance: 4.2 mi
- 2/10Northern HighGrades: 9-12Distance: 1.6 mi
- 7/10George L Carrington MiddleGrades: 6-8Distance: 1.7 mi
Schools provided by the listing agent
- Elementary: Durham - Eno Valley
- Middle: Durham - Carrington
- High: Durham - Northern
Source: Doorify MLS. This data may not be complete. We recommend contacting the local school district to confirm school assignments for this home.
Get a cash offer in 3 minutes
Find out how much your home could sell for in as little as 3 minutes with a no-obligation cash offer.
Estimated market value$632,200
Get a cash offer in 3 minutes
Find out how much your home could sell for in as little as 3 minutes with a no-obligation cash offer.
Estimated market value
$632,200

