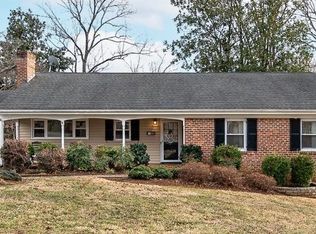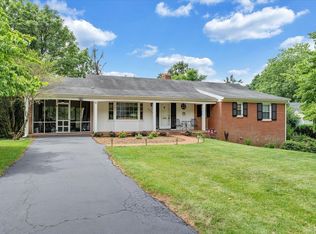Price Reduced! Wow! Beautifully updated home on cul-de-sac in great neighborhood with income potential or in-law suite all on private one acre lot! 3 bed/2 bath upstairs with studio apartment, workshop space, and 1.5 bath in basement! 2,200 sqft finished, 383 sqft unfinished. Gorgeous eat-in kitchen features granite counters, marble tile backsplash, stainless steel appliances and pantry! Main level boasts open dining and living room with hardwood floors, gas fireplace, built-ins, and convenient master bedroom and updated bathroom. Second floor has two large bedrooms, updated bathroom, multiple closets, and large attic storage. Finished portion of basement has large studio apartment with full kitchen, gas fireplace, bathroom, and walk-in closet. Perfect for Air BnB or rental income (previously rented for $650/month furnished)! Large, refinished screened deck, workshop space in basement, garden shed, and all brand new fans, fixtures, hardware, LED lights, and energy-efficient windows (with lifetime warranty) throughout make this home extra special. Call Jeff Appel of Appel Properties, LLC to schedule a showing today. And yes, I will work with buyer agents!
This property is off market, which means it's not currently listed for sale or rent on Zillow. This may be different from what's available on other websites or public sources.

