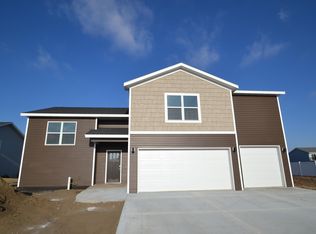Sold on 07/31/23
Price Unknown
6040 Reily Rd, Bismarck, ND 58504
5beds
2,880sqft
Single Family Residence
Built in 2016
9,583.2 Square Feet Lot
$445,900 Zestimate®
$--/sqft
$2,571 Estimated rent
Home value
$445,900
$424,000 - $468,000
$2,571/mo
Zestimate® history
Loading...
Owner options
Explore your selling options
What's special
You have waited for the right home...and here it is! Close to Lincoln Elementary,
this immaculate home has 2800 Square feet of living area with 5 bedrooms and 3 baths. The main level has three bedrooms including the Master and two baths, with another two bedrooms and a bath on the lower level. You will have a large kitchen with lots of cabinet space and a walk-out to the maintenance free deck...great access for grilling and enjoying the outdoors. Your laundry you will find conveniently right next to the garage entry door. along with a great landing space. Downstairs you will be thrilled with the large wet bar and huge entertainment living space for all to enjoy including the built-in surround sound speakers and a walk out basement that flows onto an outdoor patio with a fire pit! The garage is not one to forget with a large tandem in back that brings the total sq feet to 960. Oh, and the garage is heated and insulated. Outside you have manicured landscaping that wraps around the entire home including a garden in back, sprinkler system, and lots of patio space to entertain. This home is a gem!
Zillow last checked: 8 hours ago
Listing updated: September 04, 2024 at 09:01pm
Listed by:
DARYN T FRYER 701-400-3129,
RE/MAX CAPITAL
Bought with:
KATELYN Braunagel, 9976
GOLDSTONE REALTY
Source: Great North MLS,MLS#: 4008185
Facts & features
Interior
Bedrooms & bathrooms
- Bedrooms: 5
- Bathrooms: 3
- Full bathrooms: 2
- 3/4 bathrooms: 1
Heating
- Forced Air, Natural Gas
Cooling
- Central Air
Appliances
- Included: Dishwasher, Disposal, Microwave Hood, Range, Refrigerator
- Laundry: Main Level
Features
- See Remarks, High Speed Internet, Main Floor Bedroom, Primary Bath, Vaulted Ceiling(s), Walk-In Closet(s), Wet Bar
- Flooring: Vinyl, Carpet, Laminate
- Windows: Window Treatments
- Basement: Finished,Storage Space,Walk-Out Access
- Has fireplace: No
Interior area
- Total structure area: 2,880
- Total interior livable area: 2,880 sqft
- Finished area above ground: 1,448
- Finished area below ground: 1,432
Property
Parking
- Total spaces: 3
- Parking features: Garage Door Opener, Heated Garage, Insulated, Water, Floor Drain
- Garage spaces: 3
Features
- Levels: Two,Split Entry
- Stories: 2
- Patio & porch: Deck, Patio
- Exterior features: Rain Gutters, Fire Pit, Garden
Lot
- Size: 9,583 sqft
- Dimensions: 75 x 125
- Features: Level, Lot - Owned, Rectangular Lot
Details
- Parcel number: CL138791004070
Construction
Type & style
- Home type: SingleFamily
- Property subtype: Single Family Residence
Materials
- Vinyl Siding
- Roof: Shingle
Condition
- New construction: No
- Year built: 2016
Utilities & green energy
- Sewer: Public Sewer
- Water: Public
- Utilities for property: Sewer Connected, Natural Gas Connected, Water Connected, Trash Pickup - Public, Electricity Available, Electricity Connected
Community & neighborhood
Security
- Security features: Smoke Detector(s)
Location
- Region: Bismarck
- Subdivision: DAKOTA BREEZE
Price history
| Date | Event | Price |
|---|---|---|
| 7/31/2023 | Sold | -- |
Source: Great North MLS #4008185 Report a problem | ||
| 6/16/2023 | Listed for sale | $419,900+10.5%$146/sqft |
Source: Great North MLS #4008185 Report a problem | ||
| 5/27/2022 | Sold | -- |
Source: Great North MLS #3413308 Report a problem | ||
| 2/21/2022 | Pending sale | $379,900$132/sqft |
Source: Great North MLS #3413308 Report a problem | ||
| 2/14/2022 | Contingent | $379,900$132/sqft |
Source: BMMLS #413308 Report a problem | ||
Public tax history
| Year | Property taxes | Tax assessment |
|---|---|---|
| 2024 | $3,992 +16.7% | $187,400 +7.1% |
| 2023 | $3,422 -1.2% | $175,050 +16.9% |
| 2022 | $3,462 +4.6% | $149,750 +1.4% |
Find assessor info on the county website
Neighborhood: 58504
Nearby schools
GreatSchools rating
- 5/10Lincoln Elementary SchoolGrades: K-5Distance: 0.4 mi
- 7/10Wachter Middle SchoolGrades: 6-8Distance: 4.2 mi
- 5/10Bismarck High SchoolGrades: 9-12Distance: 4.9 mi
