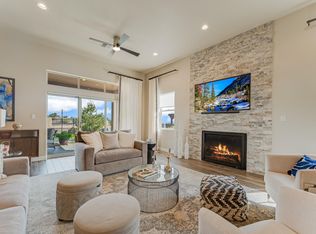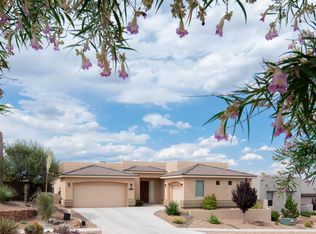Sold
Price Unknown
6040 Redondo Sierra Vis NE, Rio Rancho, NM 87144
4beds
2,351sqft
Single Family Residence
Built in 2018
9,147.6 Square Feet Lot
$533,700 Zestimate®
$--/sqft
$2,668 Estimated rent
Home value
$533,700
$507,000 - $560,000
$2,668/mo
Zestimate® history
Loading...
Owner options
Explore your selling options
What's special
Elevate you Lifestyle! NEW PRICE on this 4-bed, 3-bath stunner nestled in the desired Mariposa Community. Discover a fusion of comfort & elegance as the open layout seamlessly blends the living, dining & gourmet kitchen equipped with upgraded granite counters & dual ovens! Revel in the luxuries of a custom fireplace & window treatments with remotes controls in the expansive living area with chic LVT flooring, new carpet & tile throughout. Find tranquility in the spacious PBR & indulge in the ensuite's deluxe soaking tub. The 3-car garage boasts a new tankless water heater, with a leased water softener & reverse osmosis system. Marvel at the views of 5 mountain ranges throughout the home. Step into the landscaped yard to behold the beauty of rolling hills against the majestic mountain.
Zillow last checked: 8 hours ago
Listing updated: March 20, 2024 at 02:33pm
Listed by:
Susan Maria Walters 505-307-9309,
Keller Williams Realty
Bought with:
Marie S Everett, 50719
Keller Williams Realty
Source: SWMLS,MLS#: 1040867
Facts & features
Interior
Bedrooms & bathrooms
- Bedrooms: 4
- Bathrooms: 3
- Full bathrooms: 2
- 1/2 bathrooms: 1
Primary bedroom
- Level: Main
- Area: 304.29
- Dimensions: 18.9 x 16.1
Kitchen
- Level: Main
- Area: 229.35
- Dimensions: 13.9 x 16.5
Living room
- Level: Main
- Area: 396.72
- Dimensions: 15.2 x 26.1
Heating
- Central, Forced Air
Cooling
- Refrigerated
Appliances
- Included: Dryer, Dishwasher, Refrigerator, Washer
- Laundry: Electric Dryer Hookup
Features
- Bathtub, Ceiling Fan(s), Dual Sinks, Family/Dining Room, High Ceilings, Kitchen Island, Living/Dining Room, Main Level Primary, Pantry, Skylights, Soaking Tub, Separate Shower, Tub Shower, Water Closet(s), Walk-In Closet(s)
- Flooring: Carpet, Tile, Vinyl
- Windows: Double Pane Windows, Insulated Windows, Vinyl, Skylight(s)
- Has basement: No
- Number of fireplaces: 1
- Fireplace features: Gas Log
Interior area
- Total structure area: 2,351
- Total interior livable area: 2,351 sqft
Property
Parking
- Total spaces: 3
- Parking features: Attached, Garage
- Attached garage spaces: 3
Features
- Levels: One
- Stories: 1
- Patio & porch: Covered, Open, Patio
- Exterior features: Courtyard, Private Yard, Sprinkler/Irrigation
- Pool features: Community
- Fencing: Wall
Lot
- Size: 9,147 sqft
- Features: Landscaped, Xeriscape
Details
- Parcel number: 1012076064398
- Zoning description: R-1
Construction
Type & style
- Home type: SingleFamily
- Property subtype: Single Family Residence
Materials
- Frame, Stucco, Rock
- Roof: Flat,Tar/Gravel
Condition
- Resale
- New construction: No
- Year built: 2018
Details
- Builder name: Twilight Homes
Utilities & green energy
- Sewer: Public Sewer
- Water: Public
- Utilities for property: Cable Available, Electricity Connected, Natural Gas Connected, Underground Utilities, Water Connected
Green energy
- Energy generation: None
- Water conservation: Water-Smart Landscaping
Community & neighborhood
Security
- Security features: Smoke Detector(s)
Location
- Region: Rio Rancho
- Subdivision: Mariposa
HOA & financial
HOA
- Has HOA: Yes
- HOA fee: $112 monthly
- Services included: Clubhouse, Common Areas, Pool(s)
Other
Other facts
- Listing terms: Cash,Conventional,FHA,VA Loan
Price history
| Date | Event | Price |
|---|---|---|
| 3/19/2024 | Sold | -- |
Source: | ||
| 1/12/2024 | Pending sale | $535,000$228/sqft |
Source: | ||
| 1/5/2024 | Price change | $535,000-0.9%$228/sqft |
Source: | ||
| 11/16/2023 | Price change | $540,000-1.8%$230/sqft |
Source: | ||
| 11/2/2023 | Price change | $550,000-0.9%$234/sqft |
Source: | ||
Public tax history
| Year | Property taxes | Tax assessment |
|---|---|---|
| 2025 | $6,703 +27% | $167,913 +36.2% |
| 2024 | $5,280 +2.2% | $123,254 +3% |
| 2023 | $5,166 +1.6% | $119,664 +3% |
Find assessor info on the county website
Neighborhood: 87144
Nearby schools
GreatSchools rating
- 7/10Vista Grande Elementary SchoolGrades: K-5Distance: 4.2 mi
- 8/10Mountain View Middle SchoolGrades: 6-8Distance: 6.2 mi
- 7/10V Sue Cleveland High SchoolGrades: 9-12Distance: 4.2 mi
Schools provided by the listing agent
- Elementary: Vista Grande
- Middle: Mountain View
- High: V. Sue Cleveland
Source: SWMLS. This data may not be complete. We recommend contacting the local school district to confirm school assignments for this home.
Get a cash offer in 3 minutes
Find out how much your home could sell for in as little as 3 minutes with a no-obligation cash offer.
Estimated market value$533,700
Get a cash offer in 3 minutes
Find out how much your home could sell for in as little as 3 minutes with a no-obligation cash offer.
Estimated market value
$533,700

