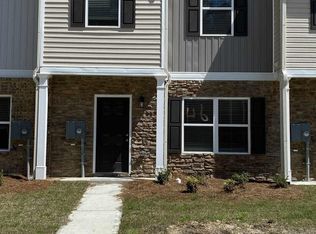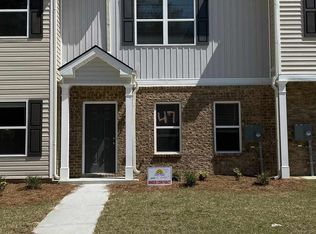Closed
$220,000
6040 Oakley Rd, South Fulton, GA 30291
3beds
1,620sqft
Townhouse, Residential
Built in 2019
2,178 Square Feet Lot
$218,800 Zestimate®
$136/sqft
$1,779 Estimated rent
Home value
$218,800
$201,000 - $238,000
$1,779/mo
Zestimate® history
Loading...
Owner options
Explore your selling options
What's special
Beautifully Updated Home at 6040 Oakley Road – Move-In Ready Welcome to 6040 Oakley Road, a stunning home that combines modern updates with timeless charm. Featuring a spacious layout and thoughtful design, this home is perfect for comfortable living and effortless entertaining. Key Features Include: • Open Concept Living Area – Filled with natural light, offering a seamless flow between the living and dining spaces. • Renovated Kitchen – Equipped with sleek cabinetry, modern countertops, and stainless steel appliances. • Spacious Bedrooms and Updated Baths – A generous primary suite with ample closet space and well-appointed secondary bedrooms. • Private Outdoor Space – A beautifully landscaped yard provides a perfect retreat for relaxing or entertaining. • Move-In Ready Upgrades – Fresh paint, updated flooring, and modern fixtures enhance the home’s style and functionality. Conveniently located near shopping, dining, and major highways, this home offers the perfect blend of privacy and accessibility. Don’t miss this opportunity—schedule your showing today! All information is deemed reliable but not guaranteed. Buyer to verify all details.
Zillow last checked: 8 hours ago
Listing updated: July 25, 2025 at 10:58pm
Listing Provided by:
Brooke Wooley,
Century 21 Results 678-730-0920
Bought with:
NON-MLS NMLS
Non FMLS Member
Source: FMLS GA,MLS#: 7521814
Facts & features
Interior
Bedrooms & bathrooms
- Bedrooms: 3
- Bathrooms: 3
- Full bathrooms: 2
- 1/2 bathrooms: 1
Primary bedroom
- Features: Other
- Level: Other
Bedroom
- Features: Other
Primary bathroom
- Features: Tub/Shower Combo, Other
Dining room
- Features: Open Concept
Kitchen
- Features: Eat-in Kitchen, Kitchen Island, Solid Surface Counters, Other
Heating
- Central
Cooling
- Central Air
Appliances
- Included: Dishwasher, Electric Range, Microwave, Refrigerator
- Laundry: Laundry Room, Upper Level
Features
- Walk-In Closet(s)
- Flooring: Carpet, Vinyl
- Windows: Bay Window(s)
- Basement: None
- Has fireplace: No
- Fireplace features: None
- Common walls with other units/homes: No Common Walls
Interior area
- Total structure area: 1,620
- Total interior livable area: 1,620 sqft
Property
Parking
- Total spaces: 2
- Parking features: Assigned, Attached, Parking Pad
- Has attached garage: Yes
- Has uncovered spaces: Yes
Accessibility
- Accessibility features: None
Features
- Levels: Two
- Stories: 2
- Patio & porch: Patio
- Exterior features: Other, No Dock
- Pool features: None
- Spa features: None
- Fencing: None
- Has view: Yes
- View description: Neighborhood
- Waterfront features: None
- Body of water: None
Lot
- Size: 2,178 sqft
- Features: Back Yard
Details
- Additional structures: Other
- Parcel number: 09F230100841970
- Other equipment: None
- Horse amenities: None
Construction
Type & style
- Home type: Townhouse
- Architectural style: Townhouse
- Property subtype: Townhouse, Residential
- Attached to another structure: Yes
Materials
- Brick, Vinyl Siding
- Foundation: Slab
- Roof: Composition,Shingle
Condition
- Resale
- New construction: No
- Year built: 2019
Utilities & green energy
- Electric: 110 Volts
- Sewer: Public Sewer
- Water: Public
- Utilities for property: Cable Available, Electricity Available, Sewer Available, Water Available
Green energy
- Energy efficient items: None
- Energy generation: None
Community & neighborhood
Security
- Security features: None
Community
- Community features: Other
Location
- Region: South Fulton
- Subdivision: Mallory Park Sub
HOA & financial
HOA
- Has HOA: No
- HOA fee: $475 annually
- Services included: Trash
Other
Other facts
- Listing terms: Cash,Conventional,VA Loan
- Ownership: Fee Simple
- Road surface type: Asphalt
Price history
| Date | Event | Price |
|---|---|---|
| 7/18/2025 | Sold | $220,000$136/sqft |
Source: | ||
| 6/24/2025 | Pending sale | $220,000$136/sqft |
Source: | ||
| 5/13/2025 | Price change | $220,000-4.3%$136/sqft |
Source: | ||
| 5/6/2025 | Price change | $230,000-4.2%$142/sqft |
Source: | ||
| 4/21/2025 | Listed for sale | $240,000$148/sqft |
Source: | ||
Public tax history
| Year | Property taxes | Tax assessment |
|---|---|---|
| 2024 | $4,065 +8.5% | $105,520 +8.7% |
| 2023 | $3,746 +50.7% | $97,080 +53.1% |
| 2022 | $2,486 -49.2% | $63,400 +3.8% |
Find assessor info on the county website
Neighborhood: 30291
Nearby schools
GreatSchools rating
- 5/10Feldwood Elementary SchoolGrades: PK-5Distance: 1.2 mi
- 5/10Woodland Middle SchoolGrades: 6-8Distance: 6.1 mi
- 3/10Banneker High SchoolGrades: 9-12Distance: 0.7 mi
Schools provided by the listing agent
- Elementary: Feldwood
- Middle: Woodland - Fulton
- High: Banneker
Source: FMLS GA. This data may not be complete. We recommend contacting the local school district to confirm school assignments for this home.
Get a cash offer in 3 minutes
Find out how much your home could sell for in as little as 3 minutes with a no-obligation cash offer.
Estimated market value
$218,800
Get a cash offer in 3 minutes
Find out how much your home could sell for in as little as 3 minutes with a no-obligation cash offer.
Estimated market value
$218,800

