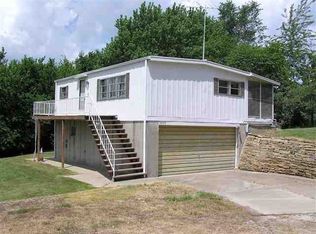Sold
Price Unknown
6040 NW Green Hills Rd, Topeka, KS 66618
3beds
2,216sqft
Single Family Residence, Residential
Built in 1970
2.95 Acres Lot
$326,600 Zestimate®
$--/sqft
$2,399 Estimated rent
Home value
$326,600
$300,000 - $356,000
$2,399/mo
Zestimate® history
Loading...
Owner options
Explore your selling options
What's special
Dream Home on 3 Acres with Modern Updates and Rustic Charm. Welcome to your sanctuary! Nestled on 3 glorious acres, this enchanting 3-bedroom, 3-bathroom home offers the perfect blend of modern updates and timeless charm. As you arrive, you’ll be captivated by the serene and inviting atmosphere. Step inside to discover a home rich in character and unique features. The charming wood ceilings and woodwork throughout the house create a warm and cozy ambiance. The recent updates truly set this property apart. Enjoy the convenience of a new oversized 2-car garage, complete with heat and electrical, ideal for car enthusiasts or as a versatile workshop. The recently rebuilt wrap-around deck is perfect for outdoor gatherings, offering stunning views of the pasture/hay meadow. Newly installed windows enhance the home’s inviting atmosphere. The newer furnace ensures you stay comfortable year-round, while the addition of a huge outbuilding provides endless possibilities for storage and hobbies. This property is more than just a house; it’s a lifestyle. Don’t miss the opportunity to make this home your own!
Zillow last checked: 8 hours ago
Listing updated: June 21, 2024 at 09:52am
Listed by:
Cory Clutter 785-224-9034,
Genesis, LLC, Realtors
Bought with:
Sandra Weiss, 00248877
KW One Legacy Partners, LLC
Source: Sunflower AOR,MLS#: 234296
Facts & features
Interior
Bedrooms & bathrooms
- Bedrooms: 3
- Bathrooms: 3
- Full bathrooms: 3
Primary bedroom
- Level: Main
- Area: 123.2
- Dimensions: 11x11.2
Bedroom 2
- Level: Upper
- Area: 112
- Dimensions: 11.2X10
Bedroom 3
- Level: Upper
- Area: 112
- Dimensions: 11.2X10
Dining room
- Level: Main
- Area: 112
- Dimensions: 10X11.2
Family room
- Level: Basement
- Area: 280
- Dimensions: 25X11.2
Kitchen
- Level: Main
- Area: 210
- Dimensions: 15x14
Laundry
- Level: Basement
- Area: 200.64
- Dimensions: 13.2X15.2
Living room
- Level: Main
- Area: 344
- Dimensions: 21.5x16
Appliances
- Laundry: In Basement
Features
- Vaulted Ceiling(s)
- Doors: Storm Door(s)
- Windows: Insulated Windows
- Basement: Concrete,Walk-Out Access
- Has fireplace: No
Interior area
- Total structure area: 2,216
- Total interior livable area: 2,216 sqft
- Finished area above ground: 1,264
- Finished area below ground: 952
Property
Parking
- Parking features: Attached, Detached
- Has attached garage: Yes
Features
- Levels: Multi/Split
- Patio & porch: Patio, Deck
Lot
- Size: 2.95 Acres
- Dimensions: 2.95 acres
Details
- Additional structures: Outbuilding
- Parcel number: R2679
- Special conditions: Standard,Arm's Length
Construction
Type & style
- Home type: SingleFamily
- Property subtype: Single Family Residence, Residential
Materials
- Roof: Architectural Style
Condition
- Year built: 1970
Community & neighborhood
Location
- Region: Topeka
- Subdivision: Seaman USD 345N
Price history
| Date | Event | Price |
|---|---|---|
| 6/21/2024 | Sold | -- |
Source: | ||
| 5/31/2024 | Pending sale | $315,000$142/sqft |
Source: | ||
| 5/24/2024 | Listed for sale | $315,000+98.7%$142/sqft |
Source: | ||
| 3/31/2016 | Sold | -- |
Source: | ||
| 2/13/2016 | Listed for sale | $158,500$72/sqft |
Source: Keller Williams - Shawnee Mission #187904 Report a problem | ||
Public tax history
| Year | Property taxes | Tax assessment |
|---|---|---|
| 2025 | -- | $35,201 +31.2% |
| 2024 | $3,367 +2.8% | $26,825 +3.5% |
| 2023 | $3,274 +9.8% | $25,918 +11% |
Find assessor info on the county website
Neighborhood: 66618
Nearby schools
GreatSchools rating
- 8/10Elmont Elementary SchoolGrades: K-6Distance: 0.8 mi
- 5/10Seaman Middle SchoolGrades: 7-8Distance: 1.7 mi
- 6/10Seaman High SchoolGrades: 9-12Distance: 1.9 mi
Schools provided by the listing agent
- Elementary: Elmont Elementary School/USD 345
- Middle: Seaman Middle School/USD 345
- High: Seaman High School/USD 345
Source: Sunflower AOR. This data may not be complete. We recommend contacting the local school district to confirm school assignments for this home.
