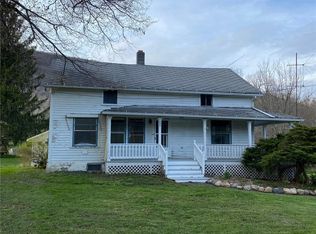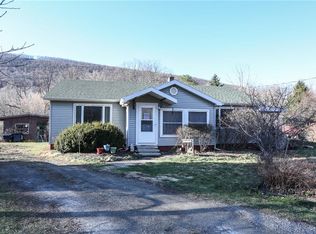Closed
$245,700
6040 Italy Valley Rd, Naples, NY 14512
3beds
1,879sqft
Farm, Single Family Residence
Built in 1930
5.12 Acres Lot
$-- Zestimate®
$131/sqft
$2,894 Estimated rent
Home value
Not available
Estimated sales range
Not available
$2,894/mo
Zestimate® history
Loading...
Owner options
Explore your selling options
What's special
Italy Valley Farmhouse set between towering wooded hillsides complete with pond and Flint Creek at the rear of the property, make for picturesque views for all seasons. Abundant wildlife, flat cleared area for future garden, fire pit gatherings.... Numerous windows allow abundant natural light throughout the homes open floor plan. Wood trim, stair railing and built-ins by local craftsman, sourced from back hillside trees. New electric panel box, freshly painted interior and tastefully remodeled baths. Second floor walkway allows room for office, craft or lounge area. Conveniently located in the Finger Lakes region known for its numerous breweries, wineries and distilleries. Hike, hunt or X-ski in nearby Hi-Tor State Park. Close to Canandaigua and Keuka Lake, enjoy pristine waters for boating, fishing and swimming. Minutes to the walkable village of Naples, host to festivals, quaint shops, farmers markets, numerous dining experiences and all the amenities you will need. Property subdivided from larger parcel, assessment and taxes to be determined.
Zillow last checked: 8 hours ago
Listing updated: October 28, 2023 at 10:12am
Listed by:
J. Douglas Sheehan reddogproperties@rochester.rr.com,
Red Dog Properties, LLC
Bought with:
David B. Sharp, 30SH0754793
Howard Hanna
Source: NYSAMLSs,MLS#: R1472558 Originating MLS: Rochester
Originating MLS: Rochester
Facts & features
Interior
Bedrooms & bathrooms
- Bedrooms: 3
- Bathrooms: 2
- Full bathrooms: 2
- Main level bathrooms: 1
- Main level bedrooms: 2
Heating
- Electric, Propane, Baseboard, Forced Air
Appliances
- Included: Dishwasher, Gas Oven, Gas Range, Microwave, Propane Water Heater, Refrigerator, Humidifier
Features
- Ceiling Fan(s), Cathedral Ceiling(s), Entrance Foyer, Great Room, Kitchen/Family Room Combo, Living/Dining Room, Pantry, Natural Woodwork, Bedroom on Main Level, Bath in Primary Bedroom
- Flooring: Carpet, Ceramic Tile, Hardwood, Varies
- Basement: Full,Partial,Walk-Out Access,Sump Pump
- Number of fireplaces: 1
Interior area
- Total structure area: 1,879
- Total interior livable area: 1,879 sqft
Property
Parking
- Parking features: No Garage, Other
Features
- Exterior features: Gravel Driveway, Private Yard, See Remarks, Propane Tank - Leased
- Waterfront features: River Access, Stream
Lot
- Size: 5.12 Acres
- Dimensions: 378 x 600
- Features: Agricultural, Irregular Lot, Wooded
Details
- Parcel number: 57240008000100010020000000
- Special conditions: Standard
- Horses can be raised: Yes
- Horse amenities: Horses Allowed
Construction
Type & style
- Home type: SingleFamily
- Architectural style: Farmhouse
- Property subtype: Farm, Single Family Residence
Materials
- Cedar, Wood Siding, Copper Plumbing
- Foundation: Block, Stone
- Roof: Asphalt,Membrane,Rubber,Shingle
Condition
- Resale
- Year built: 1930
Utilities & green energy
- Electric: Circuit Breakers
- Sewer: Septic Tank
- Water: Spring
Community & neighborhood
Location
- Region: Naples
- Subdivision: Town/Italy
Other
Other facts
- Listing terms: Cash,Conventional
Price history
| Date | Event | Price |
|---|---|---|
| 10/26/2023 | Sold | $245,700+2.4%$131/sqft |
Source: | ||
| 9/12/2023 | Pending sale | $239,900$128/sqft |
Source: | ||
| 9/7/2023 | Price change | $239,900-16.1%$128/sqft |
Source: | ||
| 8/29/2023 | Listed for sale | $285,900$152/sqft |
Source: | ||
| 8/22/2023 | Contingent | $285,900$152/sqft |
Source: | ||
Public tax history
| Year | Property taxes | Tax assessment |
|---|---|---|
| 2023 | -- | $175,000 |
| 2022 | -- | $175,000 |
| 2021 | -- | $175,000 +6.1% |
Find assessor info on the county website
Neighborhood: 14512
Nearby schools
GreatSchools rating
- 7/10Naples Elementary SchoolGrades: PK-6Distance: 5 mi
- 6/10Naples High SchoolGrades: 7-12Distance: 4.9 mi
Schools provided by the listing agent
- District: Naples
Source: NYSAMLSs. This data may not be complete. We recommend contacting the local school district to confirm school assignments for this home.

