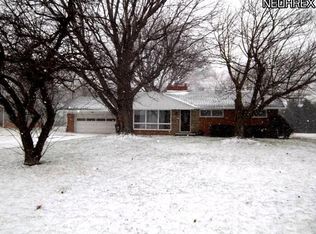Sold for $252,400 on 12/13/24
$252,400
6040 Firestone Rd NE, Canton, OH 44721
3beds
1,740sqft
Single Family Residence
Built in 1956
0.49 Acres Lot
$255,500 Zestimate®
$145/sqft
$1,833 Estimated rent
Home value
$255,500
$238,000 - $271,000
$1,833/mo
Zestimate® history
Loading...
Owner options
Explore your selling options
What's special
THIS family home…..Mature shade trees, living room w/gas fireplace (cherry wood floors underneath carpet), huge family room addition w/gorgeous wood floors and built-in bookcase. Spacious enclosed 3-season porch w/5 Sliding glass doors bringing tons of natural light, breezes and views of your peaceful backyard. Three bedrooms w/wood floors, two full bathrooms, full unfinished basement giving so many possibilities for additional living space! Double car garage, concrete drive, backyard patio and shed. Septic already inspected, passed & pumped! Public water. Close to every possible amenity - grocery, healthcare, schools, walking/biking path, restaurants, and more. Home Warranty included for your peace of mind. Make this clean, well maintained home your forever! Schedule your private showing today!
Zillow last checked: 8 hours ago
Listing updated: December 14, 2024 at 02:37pm
Listing Provided by:
Cheryl Feiock cheryl@whipplerealestate.com330-806-9117,
Whipple Auction & Realty Inc
Bought with:
David S Bratanov, 2016005885
Century 21 DeAnna Realty
Christina Hoff, 2024005572
Century 21 DeAnna Realty
Source: MLS Now,MLS#: 5080700 Originating MLS: Stark Trumbull Area REALTORS
Originating MLS: Stark Trumbull Area REALTORS
Facts & features
Interior
Bedrooms & bathrooms
- Bedrooms: 3
- Bathrooms: 2
- Full bathrooms: 2
- Main level bathrooms: 2
- Main level bedrooms: 3
Heating
- Fireplace(s), Gas, Other
Cooling
- Central Air
Appliances
- Included: Dryer, Dishwasher, Microwave, Range, Refrigerator, Water Softener, Washer
Features
- Bookcases, Ceiling Fan(s)
- Windows: Aluminum Frames
- Basement: Full,Unfinished,Sump Pump
- Number of fireplaces: 1
- Fireplace features: Gas Log, Living Room, Gas
Interior area
- Total structure area: 1,740
- Total interior livable area: 1,740 sqft
- Finished area above ground: 1,740
Property
Parking
- Total spaces: 2
- Parking features: Attached, Garage
- Attached garage spaces: 2
Features
- Levels: One
- Stories: 1
- Patio & porch: Enclosed, Patio, Porch
Lot
- Size: 0.49 Acres
Details
- Additional structures: Shed(s)
- Parcel number: 05207410
- Special conditions: Standard
Construction
Type & style
- Home type: SingleFamily
- Architectural style: Ranch
- Property subtype: Single Family Residence
Materials
- Aluminum Siding
- Roof: Asphalt,Fiberglass
Condition
- Year built: 1956
Details
- Warranty included: Yes
Utilities & green energy
- Sewer: Septic Tank
- Water: Public
Community & neighborhood
Security
- Security features: Carbon Monoxide Detector(s), Smoke Detector(s)
Location
- Region: Canton
- Subdivision: Holly Hills
Price history
| Date | Event | Price |
|---|---|---|
| 12/13/2024 | Sold | $252,400+1%$145/sqft |
Source: | ||
| 11/15/2024 | Pending sale | $249,900$144/sqft |
Source: | ||
| 11/7/2024 | Listed for sale | $249,900$144/sqft |
Source: | ||
Public tax history
| Year | Property taxes | Tax assessment |
|---|---|---|
| 2024 | $2,961 +47.1% | $76,130 +45.4% |
| 2023 | $2,013 -1.5% | $52,370 |
| 2022 | $2,044 -0.4% | $52,370 |
Find assessor info on the county website
Neighborhood: 44721
Nearby schools
GreatSchools rating
- 6/10Charles L Warstler Elementary SchoolGrades: K-4Distance: 0.4 mi
- 5/10Oakwood Junior High SchoolGrades: 7-8Distance: 0.2 mi
- 5/10GlenOak High SchoolGrades: 7-12Distance: 0.3 mi
Schools provided by the listing agent
- District: Plain LSD - 7615
Source: MLS Now. This data may not be complete. We recommend contacting the local school district to confirm school assignments for this home.

Get pre-qualified for a loan
At Zillow Home Loans, we can pre-qualify you in as little as 5 minutes with no impact to your credit score.An equal housing lender. NMLS #10287.
Sell for more on Zillow
Get a free Zillow Showcase℠ listing and you could sell for .
$255,500
2% more+ $5,110
With Zillow Showcase(estimated)
$260,610