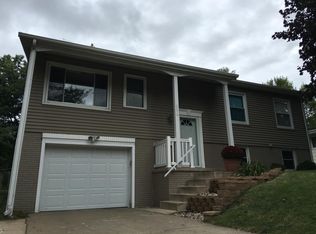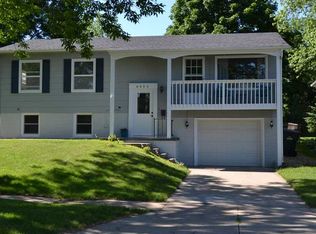Bigger than it looks! Over 1300 Sq Ft on the main floor with 3 bedrooms and 2 full bathrooms. Open concept floor plan featuring an updated kitchen with stainless steel appliances. All the main floor carpet professionally cleaned and all of the lower level and stairs have NEW carpet. Master bedroom includes a full master bathroom and a walk in closet that has the washer and dryer located inside. Freshly painted throughout the home. Lower level includes 2 bonus rooms with built-ins, a large rec room, a storage room with the tankless water heater and a workshop area. Access the fully fenced private backyard from the sliders that take you to the cement patio.
This property is off market, which means it's not currently listed for sale or rent on Zillow. This may be different from what's available on other websites or public sources.


