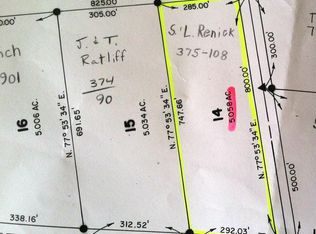*RARE FIND* This GORGEOUS true timber frame home is move in ready and sits on 6+ wooded acres on a newly paved road. Only 30 minutes to Polaris and 1.5 miles to I-71 yet sit on your front porch and not see another house! Soaring ceilings and oak floors greet you as you enter. Two-story great room and adjoining dining room flow to gourmet kitchen includes double ovens and beautifully unique granite countertops. Sit on the enclosed four-seasons porch and watch the wildlife. First floor owners suite with free-standing tub. Second floor boasts bedroom with en-suite bath and large loft that would easily convert to a 3rd bedroom. Oversized 2-car garage and shed provide ample storage. Too many recent upgrade to list!
This property is off market, which means it's not currently listed for sale or rent on Zillow. This may be different from what's available on other websites or public sources.
