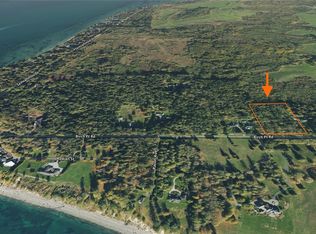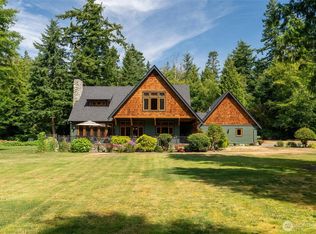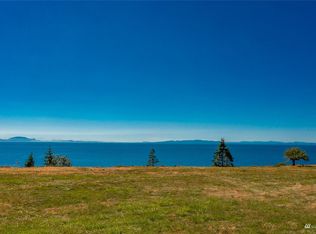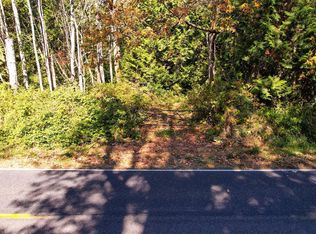Sold
Listed by:
Heather T Taylor,
COMPASS
Bought with: Windermere Real Estate Whatcom
$1,230,000
6040 Birch Point Road, Blaine, WA 98230
3beds
3,026sqft
Single Family Residence
Built in 2017
5.01 Acres Lot
$-- Zestimate®
$406/sqft
$4,471 Estimated rent
Home value
Not available
Estimated sales range
Not available
$4,471/mo
Zestimate® history
Loading...
Owner options
Explore your selling options
What's special
Step into your contemporary craftsman surrounded by 5 acres of natural beauty! As you enter, the sleek concrete floors, open living/dining space, fireplace, & exposed beams create touch of elegance. Stunning kitchen w/unlimited storage. Primary on main w/walk-in closet, ensuite bath & private. Main floor office/gym opens to yard. Upstairs has flex space + 2 beds/full bath & HUGE bonus room. Outside on the covered patio, soak in the tranquility of deer/eagle sightings & your own stream!. Enjoy the firepit or indulge in the spa like sauna for ultimate relaxation. Located just minutes from the Canadian border & less than 2 hours from Seattle, this residence offers the perfect balance of seclusion and accessibility. Incomparable to find!
Zillow last checked: 8 hours ago
Listing updated: August 16, 2024 at 07:38am
Listed by:
Heather T Taylor,
COMPASS
Bought with:
Jason Lee, 20115539
Windermere Real Estate Whatcom
Source: NWMLS,MLS#: 2225879
Facts & features
Interior
Bedrooms & bathrooms
- Bedrooms: 3
- Bathrooms: 3
- Full bathrooms: 2
- 1/2 bathrooms: 1
- Main level bathrooms: 2
- Main level bedrooms: 1
Heating
- Fireplace(s), Radiant
Cooling
- Has cooling: Yes
Appliances
- Included: Dishwashers_, Dryer(s), Refrigerators_, StovesRanges_, Dishwasher(s), Refrigerator(s), Stove(s)/Range(s), Water Heater: Tankless, Water Heater Location: Mudroom
Features
- Bath Off Primary, Ceiling Fan(s), Dining Room, Sauna, Walk-In Pantry
- Flooring: Ceramic Tile, Concrete, Hardwood
- Doors: French Doors
- Windows: Double Pane/Storm Window
- Basement: None
- Number of fireplaces: 2
- Fireplace features: Wood Burning, Main Level: 2, Fireplace
Interior area
- Total structure area: 3,026
- Total interior livable area: 3,026 sqft
Property
Parking
- Total spaces: 2
- Parking features: Attached Garage
- Attached garage spaces: 2
Features
- Levels: Two
- Stories: 2
- Entry location: Main
- Patio & porch: Ceramic Tile, Concrete, Hardwood, Bath Off Primary, Ceiling Fan(s), Double Pane/Storm Window, Dining Room, French Doors, Sauna, Security System, Walk-In Closet(s), Walk-In Pantry, Wired for Generator, Fireplace, Water Heater
- Has view: Yes
- View description: See Remarks, Territorial
Lot
- Size: 5.01 Acres
- Features: Patio, Propane, Shop
- Topography: Level
- Residential vegetation: Garden Space, Wooded
Details
- Parcel number: 405122090155
- Zoning description: Jurisdiction: County
- Special conditions: Standard
- Other equipment: Wired for Generator
Construction
Type & style
- Home type: SingleFamily
- Property subtype: Single Family Residence
Materials
- Wood Products
- Foundation: Slab
- Roof: Composition
Condition
- Year built: 2017
- Major remodel year: 2017
Utilities & green energy
- Electric: Company: PSE
- Sewer: Septic Tank, Company: BBWS
- Water: Public, Company: Birch Bay Water and Sewer
Community & neighborhood
Security
- Security features: Security System
Location
- Region: Blaine
- Subdivision: Blaine
Other
Other facts
- Listing terms: Cash Out,Conventional
- Cumulative days on market: 381 days
Price history
| Date | Event | Price |
|---|---|---|
| 8/15/2024 | Sold | $1,230,000-6.8%$406/sqft |
Source: | ||
| 8/5/2024 | Pending sale | $1,320,000$436/sqft |
Source: | ||
| 7/15/2024 | Contingent | $1,320,000$436/sqft |
Source: | ||
| 6/25/2024 | Price change | $1,320,000-4%$436/sqft |
Source: | ||
| 5/26/2024 | Price change | $1,375,000-5.1%$454/sqft |
Source: | ||
Public tax history
| Year | Property taxes | Tax assessment |
|---|---|---|
| 2018 | -- | $575,631 +4.8% |
| 2017 | $5,947 -5.3% | $549,286 +297.3% |
| 2016 | $6,282 +400.1% | $138,250 +5808.1% |
Find assessor info on the county website
Neighborhood: 98230
Nearby schools
GreatSchools rating
- NABlaine Primary SchoolGrades: PK-2Distance: 4.7 mi
- 7/10Blaine Middle SchoolGrades: 6-8Distance: 4.9 mi
- 7/10Blaine High SchoolGrades: 9-12Distance: 4.9 mi
Schools provided by the listing agent
- Elementary: Blaine Elem
- Middle: Blaine Mid
- High: Blaine High
Source: NWMLS. This data may not be complete. We recommend contacting the local school district to confirm school assignments for this home.

Get pre-qualified for a loan
At Zillow Home Loans, we can pre-qualify you in as little as 5 minutes with no impact to your credit score.An equal housing lender. NMLS #10287.



