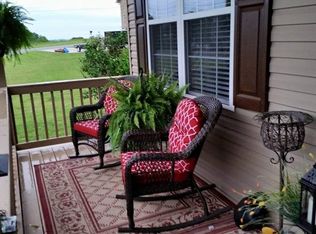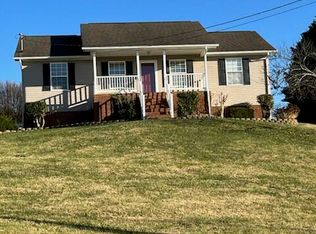Sold for $521,000
$521,000
6040 Beacon Light Rd, Whitesburg, TN 37891
3beds
2,186sqft
Single Family Residence, Residential
Built in 2013
0.58 Acres Lot
$539,700 Zestimate®
$238/sqft
$2,434 Estimated rent
Home value
$539,700
Estimated sales range
Not available
$2,434/mo
Zestimate® history
Loading...
Owner options
Explore your selling options
What's special
Welcome to your dream home! This inviting 3-bedroom, 2 bath rancher offers the perfect blend of country living and modern amenities. Nestled in a serene setting, enjoy breathtaking views from your spacious front porch or cozy deck and backyard.
Step inside to discover an open-concept layout that fills the space with natural light. The well-appointed kitchen flows seamlessly into the dining, finished sunroom, and living areas, making it ideal for entertaining. The primary suite features an ensuite bath, while two additional bedrooms provide ample space for family or guests.
The partially finished basement is a blank canvas, perfect for a home gym, entertainment room, or additional storage.
Outside, the fenced yard offers privacy and security for kids and pets to play freely. With four garage spaces, there's plenty of room for vehicles, tools, and hobbies.
Escape the hustle and bustle and embrace the tranquility of country living in this beautiful rancher in the East Winds subdivision. Don't miss out on this rare opportunity!
Zillow last checked: 8 hours ago
Listing updated: November 13, 2024 at 05:49pm
Listed by:
Dustin Conway 423-258-2006,
Crye-Leike Premier Real Estate LLC
Bought with:
Rebecca Edmonds, 334937
Crye-Leike Premier Real Estate LLC
Source: Lakeway Area AOR,MLS#: 705240
Facts & features
Interior
Bedrooms & bathrooms
- Bedrooms: 3
- Bathrooms: 2
- Full bathrooms: 2
- Main level bathrooms: 2
- Main level bedrooms: 3
Heating
- Electric, Forced Air, Heat Pump, Zoned
Cooling
- Ceiling Fan(s), Central Air, Electric, ENERGY STAR Qualified Equipment, Heat Pump, Multi Units
Appliances
- Included: Convection Oven, Dishwasher, Disposal, Electric Cooktop, Electric Oven, Electric Range, Electric Water Heater, Microwave, Refrigerator
- Laundry: Electric Dryer Hookup, Inside, Laundry Room, Main Level, Sink, Washer Hookup
Features
- Bar, Breakfast Bar, Crown Molding, High Ceilings, His and Hers Closets, Laminate Counters, Natural Woodwork, Open Floorplan, Pantry, Recessed Lighting, Tray Ceiling(s), Walk-In Closet(s)
- Flooring: Carpet, Ceramic Tile, Hardwood
- Windows: Double Pane Windows, Shades, Vinyl Frames
- Basement: Block,Concrete,Exterior Entry,Partial,Partially Finished,Storage Space,Unfinished,Walk-Out Access,Walk-Up Access
- Has fireplace: No
Interior area
- Total interior livable area: 2,186 sqft
- Finished area above ground: 1,967
- Finished area below ground: 324
Property
Parking
- Total spaces: 4
- Parking features: Garage
- Garage spaces: 4
Accessibility
- Accessibility features: Accessible Bedroom, Accessible Central Living Area, Accessible Closets, Accessible Common Area, Accessible Doors, Accessible Electrical and Environmental Controls, Accessible Entrance, Accessible Full Bath, Accessible Hallway(s), Accessible Kitchen, Accessible Kitchen Appliances, Accessible Stairway, Accessible Washer/Dryer, Adaptable Bathroom Walls, Central Living Area, Common Area, Electronic Environmental Controls, Safe Emergency Egress from Home, Visitor Bathroom
Features
- Levels: Two
- Stories: 2
- Patio & porch: Front Porch, Rear Porch
- Exterior features: Rain Gutters, Smart Lock(s)
- Pool features: None
- Fencing: Back Yard
Lot
- Size: 0.58 Acres
- Dimensions: 211' x 137'
- Features: Back Yard, Front Yard, Landscaped, Open Lot, Sloped
Details
- Additional structures: Gazebo, Storage
- Parcel number: 027B A 00500 000
- Special conditions: Standard
Construction
Type & style
- Home type: SingleFamily
- Architectural style: Ranch
- Property subtype: Single Family Residence, Residential
Materials
- Brick, Concrete
- Foundation: Block, Brick/Mortar, Permanent
- Roof: Asphalt,Shingle
Condition
- New construction: No
- Year built: 2013
- Major remodel year: 2013
Utilities & green energy
- Electric: 220 Volts in Laundry, Circuit Breakers
- Sewer: Septic Tank
- Utilities for property: Electricity Available, Electricity Connected, Natural Gas Not Available, Sewer Not Available, Water Available, DSL Internet, Fiber Internet, Satellite Internet
Community & neighborhood
Location
- Region: Whitesburg
- Subdivision: East Winds
Price history
| Date | Event | Price |
|---|---|---|
| 10/25/2024 | Sold | $521,000+0.2%$238/sqft |
Source: | ||
| 9/25/2024 | Pending sale | $520,000$238/sqft |
Source: | ||
| 9/24/2024 | Listed for sale | $520,000+188.9%$238/sqft |
Source: | ||
| 4/29/2014 | Sold | $180,000-5.2%$82/sqft |
Source: Public Record Report a problem | ||
| 3/5/2014 | Price change | $189,900-2.6%$87/sqft |
Source: RE/MAX Real Estate Ten Inc #549470 Report a problem | ||
Public tax history
| Year | Property taxes | Tax assessment |
|---|---|---|
| 2025 | $1,671 +38.5% | $113,675 +85.7% |
| 2024 | $1,206 | $61,225 |
| 2023 | $1,206 | $61,225 |
Find assessor info on the county website
Neighborhood: 37891
Nearby schools
GreatSchools rating
- 7/10Whitesburg Elementary SchoolGrades: K-5Distance: 2.8 mi
- 7/10East Ridge Middle SchoolGrades: 6-8Distance: 1.6 mi
- 5/10Morristown East High SchoolGrades: 9-12Distance: 6.5 mi
Schools provided by the listing agent
- Elementary: Whitesburg
- Middle: East Ridge
- High: East
Source: Lakeway Area AOR. This data may not be complete. We recommend contacting the local school district to confirm school assignments for this home.
Get pre-qualified for a loan
At Zillow Home Loans, we can pre-qualify you in as little as 5 minutes with no impact to your credit score.An equal housing lender. NMLS #10287.

