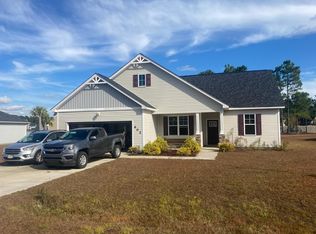Sold for $357,950 on 08/11/25
$357,950
604 Winfall Drive, Holly Ridge, NC 28445
3beds
1,629sqft
Single Family Residence
Built in 2017
0.36 Acres Lot
$360,500 Zestimate®
$220/sqft
$1,883 Estimated rent
Home value
$360,500
$339,000 - $386,000
$1,883/mo
Zestimate® history
Loading...
Owner options
Explore your selling options
What's special
Your Coastal Oasis Awaits in Holly Ridge!
Step into your dream home nestled in the heart of the sought-after Village of Folkstone Community. This stunning single-family residence features 3 spacious bedrooms and 2 well-appointed bathrooms, making it the perfect haven for relaxation and comfort. With a generous 2-car garage and situated on a large corner lot within the highly regarded Coastal Elementary School district, this property offers the ideal blend of convenience and tranquility.
As you enter, you'll be captivated by the open concept living space, designed for both entertaining and everyday living. The expansive kitchen showcases a wealth of counter space, an inviting island, and a pantry, making meal preparation a breeze. The adjoining living room provides ample room for multiple seating arrangements, perfect for gathering with friends and family. Enjoy cozy evenings with the fireplace strategically placed for warmth and ambiance, all while affording a space ready for your favorite entertainment setup.
Step outside into your private outdoor retreat, a true highlight of the property. The outdoor entertainment area is complete with a luxurious hot tub, outdoor TV, fire pit, and comfortable seating—perfect for starlit gatherings. The included gazebo offers both shade and style, complemented by the soothing breeze from the outdoor ceiling fan. With an outdoor dining set and grill, hosting summer barbecues has never been easier. A convenient storage shed is also included, providing extra space for all your outdoor essentials.
Ideally located near Camp Lejeune, Stone Bay, and MARSOC, this home marries comfort and accessibility with coastal lifestyle living. Don't miss this opportunity today to schedule your private showing!
Zillow last checked: 8 hours ago
Listing updated: December 01, 2025 at 10:50pm
Listed by:
Maggie D Moyer 540-538-5727,
Coldwell Banker Sea Coast Advantage Rlty
Bought with:
Laurence Collins, 243122
Coldwell Banker Sea Coast Advantage Rlty
Source: Hive MLS,MLS#: 100508475 Originating MLS: Topsail Island Association of Realtors
Originating MLS: Topsail Island Association of Realtors
Facts & features
Interior
Bedrooms & bathrooms
- Bedrooms: 3
- Bathrooms: 2
- Full bathrooms: 2
Primary bedroom
- Level: Main
Bedroom 2
- Level: Main
Bedroom 3
- Level: Main
Dining room
- Level: Main
Kitchen
- Level: Main
Living room
- Level: Main
Heating
- Fireplace(s), Electric, Heat Pump
Cooling
- Central Air
Appliances
- Included: Electric Oven, Built-In Microwave, Washer, Refrigerator, Dryer, Dishwasher
Features
- Walk-in Closet(s), Tray Ceiling(s), Ceiling Fan(s), Hot Tub, Pantry, Walk-in Shower, Blinds/Shades, Walk-In Closet(s)
- Flooring: LVT/LVP, Carpet
- Doors: Storm Door(s)
- Basement: None
Interior area
- Total structure area: 1,629
- Total interior livable area: 1,629 sqft
Property
Parking
- Total spaces: 2
- Parking features: Garage Faces Front, Garage Door Opener, Paved
- Garage spaces: 2
Features
- Levels: One
- Stories: 1
- Patio & porch: Covered, Patio, Porch
- Exterior features: Gas Grill, Storm Doors
- Pool features: Pool/Spa Combo
- Fencing: None
Lot
- Size: 0.36 Acres
- Dimensions: 100 x 155
- Features: Level, Corner Lot
Details
- Additional structures: Covered Area, Shed(s), Gazebo
- Parcel number: 747c239
- Zoning: R-15
- Special conditions: Standard
Construction
Type & style
- Home type: SingleFamily
- Property subtype: Single Family Residence
Materials
- Vinyl Siding
- Foundation: Slab
- Roof: Architectural Shingle
Condition
- New construction: No
- Year built: 2017
Utilities & green energy
- Sewer: Public Sewer
- Water: Public
- Utilities for property: Sewer Connected, Water Connected
Community & neighborhood
Location
- Region: Holly Ridge
- Subdivision: Village at Folkstone
HOA & financial
HOA
- Has HOA: Yes
- HOA fee: $150 annually
- Amenities included: Maintenance Common Areas
- Association name: Villages of Folkstone Community Services Assoc
- Association phone: 910-256-2021
Other
Other facts
- Listing agreement: Exclusive Right To Sell
- Listing terms: Cash,Conventional,FHA,VA Loan
- Road surface type: Paved
Price history
| Date | Event | Price |
|---|---|---|
| 8/11/2025 | Sold | $357,950-3.2%$220/sqft |
Source: | ||
| 6/25/2025 | Contingent | $369,900$227/sqft |
Source: | ||
| 6/5/2025 | Listed for sale | $369,900+32.4%$227/sqft |
Source: | ||
| 8/21/2024 | Listing removed | -- |
Source: Hive MLS #100456124 Report a problem | ||
| 7/17/2024 | Listed for rent | $2,100+5.3%$1/sqft |
Source: Hive MLS #100456124 Report a problem | ||
Public tax history
| Year | Property taxes | Tax assessment |
|---|---|---|
| 2024 | $2,600 +0% | $261,318 |
| 2023 | $2,599 -1% | $261,318 |
| 2022 | $2,626 +33% | $261,318 +45% |
Find assessor info on the county website
Neighborhood: 28445
Nearby schools
GreatSchools rating
- 5/10Dixon ElementaryGrades: PK-5Distance: 3.9 mi
- 7/10Dixon MiddleGrades: 6-8Distance: 3.8 mi
- 4/10Dixon HighGrades: 9-12Distance: 4.2 mi
Schools provided by the listing agent
- Elementary: Coastal Elementary
- Middle: Dixon
- High: Dixon
Source: Hive MLS. This data may not be complete. We recommend contacting the local school district to confirm school assignments for this home.

Get pre-qualified for a loan
At Zillow Home Loans, we can pre-qualify you in as little as 5 minutes with no impact to your credit score.An equal housing lender. NMLS #10287.
Sell for more on Zillow
Get a free Zillow Showcase℠ listing and you could sell for .
$360,500
2% more+ $7,210
With Zillow Showcase(estimated)
$367,710