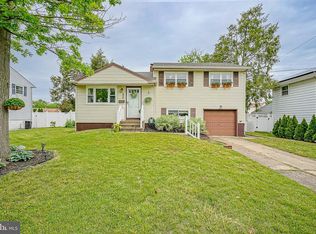This Beautiful 3 Bedroom 1.5 Bath home has a nice open layout with many updates & upgrades! A recently remodeled kitchen with a huge wood island top , wine refrigerator and hardwood flooring and it opens up to the living room which makes it great for entertaining. The downstairs family room with recessed lighting offers another nice area to watch a game or a movie. There is a laundry room and 1/2 bath on this level as well. There is a Sunroom with a bar area and plenty of space to hang out with friends and family that is overlooking the inground pool with extensive landscaping and patio area. The sunroom also has heat so you can use it though out the year! There is a one car garage and shed for additional storage. This one will not last so make your appointment today!!! 2021-07-07
This property is off market, which means it's not currently listed for sale or rent on Zillow. This may be different from what's available on other websites or public sources.

