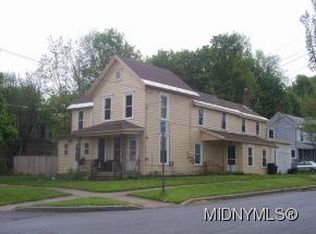Closed
$70,000
604 William St, Rome, NY 13440
6beds
3,898sqft
Multi Family
Built in 1900
-- sqft lot
$116,500 Zestimate®
$18/sqft
$1,458 Estimated rent
Home value
$116,500
$84,000 - $156,000
$1,458/mo
Zestimate® history
Loading...
Owner options
Explore your selling options
What's special
This is the perfect opportunity to start or grow your investment portfolio. Two spacious apartments, each comprising three bedrooms, dining room, kitchen and ample living space. This unique property offers a promising proposition for first time buyers, as one apartment can be comfortably occupied while the other unit can be rented out to help cover expenses. This property boasts several appealing features. There is off street parking available with a well-paved area behind the house, accommodating up to six cars. A one and half stall detached garage, with a chain link fence on both sides and back of property. There is a covered porch on drive way side of home, with an additional entrance, was once a beauty shop. Special assessment tax for inside district of Rome, covers water, sewer and trash pick-up for a two-family unit. While the property offers immense potential, it should be noted that some minor electrical upgrades may be required to meet the demands of more modern living. This investment opportunity presents an excellent chance to renovate and enhance the property to suit the needs and preferences of potential tenants.
Zillow last checked: 8 hours ago
Listing updated: February 02, 2024 at 08:57am
Listed by:
Cynthia Rouillier 315-292-4425,
Hunt Real Estate ERA Rome
Bought with:
Fred F. Macchia, 10491207620
1st Rome Realty LLC
Source: NYSAMLSs,MLS#: S1485904 Originating MLS: Mohawk Valley
Originating MLS: Mohawk Valley
Facts & features
Interior
Bedrooms & bathrooms
- Bedrooms: 6
- Bathrooms: 3
- Full bathrooms: 2
- 1/2 bathrooms: 1
Heating
- Gas, Hot Water
Appliances
- Included: Gas Water Heater
- Laundry: Washer Hookup
Features
- Pull Down Attic Stairs, Window Treatments, Bedroom on Main Level
- Flooring: Carpet, Laminate, Tile, Varies
- Windows: Drapes
- Basement: Full
- Attic: Pull Down Stairs
- Has fireplace: No
Interior area
- Total structure area: 3,898
- Total interior livable area: 3,898 sqft
Property
Parking
- Total spaces: 1
- Parking features: Garage, Paved, Parking Available, Two or More Spaces
- Garage spaces: 1
Accessibility
- Accessibility features: Accessible Bedroom, No Stairs
Features
- Levels: Two
- Stories: 2
- Exterior features: Fence
- Fencing: Partial
Lot
- Size: 10,454 sqft
- Dimensions: 63 x 162
- Features: Rectangular, Rectangular Lot
Details
- Parcel number: 30130122301900050090000000
- Zoning description: Residential 2 Unit
- Special conditions: Estate
Construction
Type & style
- Home type: MultiFamily
- Property subtype: Multi Family
Materials
- Aluminum Siding, Steel Siding, Vinyl Siding, Wood Siding, Copper Plumbing
- Foundation: Block, Stone
- Roof: Other,See Remarks
Condition
- Resale,Fixer
- Year built: 1900
Utilities & green energy
- Electric: Circuit Breakers
- Sewer: Connected
- Water: Connected, Public
- Utilities for property: Sewer Connected, Water Connected
Community & neighborhood
Location
- Region: Rome
Other
Other facts
- Listing terms: Cash,Conventional,Rehab Financing
Price history
| Date | Event | Price |
|---|---|---|
| 2/1/2024 | Sold | $70,000-17.6%$18/sqft |
Source: | ||
| 11/13/2023 | Pending sale | $85,000$22/sqft |
Source: | ||
| 11/7/2023 | Price change | $85,000-10.5%$22/sqft |
Source: | ||
| 9/13/2023 | Price change | $95,000-9.5%$24/sqft |
Source: | ||
| 7/28/2023 | Listed for sale | $105,000$27/sqft |
Source: | ||
Public tax history
| Year | Property taxes | Tax assessment |
|---|---|---|
| 2024 | -- | $45,000 -38.6% |
| 2023 | -- | $73,300 |
| 2022 | -- | $73,300 |
Find assessor info on the county website
Neighborhood: 13440
Nearby schools
GreatSchools rating
- 3/10Louis V Denti Elementary SchoolGrades: K-6Distance: 0.7 mi
- 5/10Lyndon H Strough Middle SchoolGrades: 7-8Distance: 0.4 mi
- 4/10Rome Free AcademyGrades: 9-12Distance: 2.5 mi
Schools provided by the listing agent
- District: Rome
Source: NYSAMLSs. This data may not be complete. We recommend contacting the local school district to confirm school assignments for this home.
