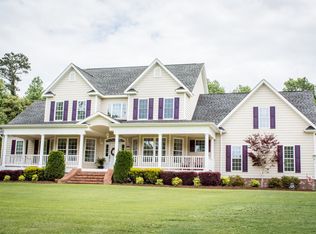Sold for $699,000 on 05/15/25
$699,000
604 Wildwood Road, Hampstead, NC 28443
3beds
3,105sqft
Single Family Residence
Built in 1997
1.17 Acres Lot
$679,100 Zestimate®
$225/sqft
$3,507 Estimated rent
Home value
$679,100
$611,000 - $754,000
$3,507/mo
Zestimate® history
Loading...
Owner options
Explore your selling options
What's special
This absolute gem in the lovely Deerfield neighborhood has been lovingly and meticulously maintained and is ready for you to move in!
There are so many unique feature in this 3 bed, 3 bath charmer, it's hard to know where to start. Thoughtfully designed and built by the original owners, you're sure to notice the extra features not found in most other homes on the market today. Need storage space? This home has ample closets in halls and bedrooms along with attic and outdoor space. Hoping for a large primary suite with extra space for a desk, exercise space, maybe a reading nook? Look no further. Wishing you could find a home with gorgeous hardwood and tile floors? This is it. Need extra space for guests or hobbies? This home has TWO spaces upstairs to suit your needs. Wouldn't you love a large laundry room with extra storage and a full bath right off the garage? It's here!
And while the inside is fantastic, outdoor living is key. Whether you like sipping tea on the screened porch, enjoying a book by the pool, tinkering in the shed, crafting in the pool hut, gardening in the greenhouse or playing in the yard - you'll find your oasis here.
Additional interior features include: plantation shutters throughout, gas fireplace in LR, new kitchen cabinet doors, alarm system, new primary shower, new window over primary tub, 400 amp service, all plywood construction, over sized garage with workspace, water softener.
Outside features include: Saltwater pool, 1.17 acres fully fenced, gated main entrance with stately brick pillars, second entrance to side/rear yard (also gated), brick shed with electric, pool hut with electric and insulation, stone patio set on concrete, irrigation, flower beds and exceptional landscaping.
Ready for showings April 1st. Don't miss out. Make plans to come see this one as soon as it hits the market. You're going to LOVE it!
Zillow last checked: 8 hours ago
Listing updated: May 17, 2025 at 02:50pm
Listed by:
Becky Filer 910-612-5765,
Berkshire Hathaway HomeServices Carolina Premier Properties
Bought with:
Lorri B Shipston, 243002
Intracoastal Realty
Source: Hive MLS,MLS#: 100493725 Originating MLS: Cape Fear Realtors MLS, Inc.
Originating MLS: Cape Fear Realtors MLS, Inc.
Facts & features
Interior
Bedrooms & bathrooms
- Bedrooms: 3
- Bathrooms: 3
- Full bathrooms: 3
Primary bedroom
- Level: First
- Dimensions: 13.75 x 16.8
Bedroom 1
- Level: First
- Dimensions: 11.9 x 13.25
Bedroom 2
- Level: First
- Dimensions: 13.25 x 15.3
Bonus room
- Level: Second
- Dimensions: 11.3 x 19.6
Den
- Level: First
- Dimensions: 13 x 10.7
Dining room
- Level: First
- Dimensions: 11.75 x 14.1
Other
- Level: Second
- Dimensions: 14.2 x 21.6
Kitchen
- Level: First
- Dimensions: 16 x 15.1
Living room
- Level: First
- Dimensions: 18.9 x 19.3
Heating
- Forced Air, Heat Pump, Electric
Cooling
- Central Air, Heat Pump
Appliances
- Included: Washer, Refrigerator, Range, Dryer, Dishwasher
- Laundry: Laundry Room
Features
- Master Downstairs, Walk-in Closet(s), Kitchen Island, Ceiling Fan(s), Blinds/Shades, Walk-In Closet(s)
- Flooring: Tile, Wood
- Doors: Storm Door(s)
- Basement: None
- Attic: Walk-In
Interior area
- Total structure area: 3,105
- Total interior livable area: 3,105 sqft
Property
Parking
- Total spaces: 2
- Parking features: Concrete, Garage Door Opener
Features
- Levels: Two
- Stories: 2
- Patio & porch: Covered, Porch, Screened
- Exterior features: Storm Doors
- Pool features: In Ground
- Fencing: Back Yard,Front Yard
Lot
- Size: 1.17 Acres
- Dimensions: 167 x 257 x 150 x 57 x 311
- Features: Front Yard, Level
Details
- Additional structures: Shed(s)
- Parcel number: 32922099800000
- Zoning: RP
- Special conditions: Standard
Construction
Type & style
- Home type: SingleFamily
- Property subtype: Single Family Residence
Materials
- Brick
- Foundation: Crawl Space
- Roof: Shingle
Condition
- New construction: No
- Year built: 1997
Utilities & green energy
- Sewer: Septic Tank
- Water: Well
Community & neighborhood
Security
- Security features: Fire Sprinkler System, Smoke Detector(s)
Location
- Region: Hampstead
- Subdivision: Deerfield
HOA & financial
HOA
- Has HOA: Yes
- HOA fee: $35 monthly
- Amenities included: See Remarks
- Association name: Deerfield HOA
- Association phone: 910-270-0000
Other
Other facts
- Listing agreement: Exclusive Right To Sell
- Listing terms: Cash,Conventional,VA Loan
- Road surface type: Paved
Price history
| Date | Event | Price |
|---|---|---|
| 5/15/2025 | Sold | $699,000$225/sqft |
Source: | ||
| 3/13/2025 | Pending sale | $699,000$225/sqft |
Source: BHHS broker feed #100493725 Report a problem | ||
Public tax history
| Year | Property taxes | Tax assessment |
|---|---|---|
| 2024 | $3,673 | $375,495 |
| 2023 | $3,673 +9.8% | $375,495 |
| 2022 | $3,346 | $375,495 |
Find assessor info on the county website
Neighborhood: 28443
Nearby schools
GreatSchools rating
- 9/10South Topsail Elementary SchoolGrades: PK-5Distance: 2.5 mi
- 6/10Topsail Middle SchoolGrades: 5-8Distance: 3.5 mi
- 8/10Topsail High SchoolGrades: 9-12Distance: 3.3 mi
Schools provided by the listing agent
- Elementary: South Topsail
- Middle: Topsail
- High: Topsail
Source: Hive MLS. This data may not be complete. We recommend contacting the local school district to confirm school assignments for this home.

Get pre-qualified for a loan
At Zillow Home Loans, we can pre-qualify you in as little as 5 minutes with no impact to your credit score.An equal housing lender. NMLS #10287.
Sell for more on Zillow
Get a free Zillow Showcase℠ listing and you could sell for .
$679,100
2% more+ $13,582
With Zillow Showcase(estimated)
$692,682